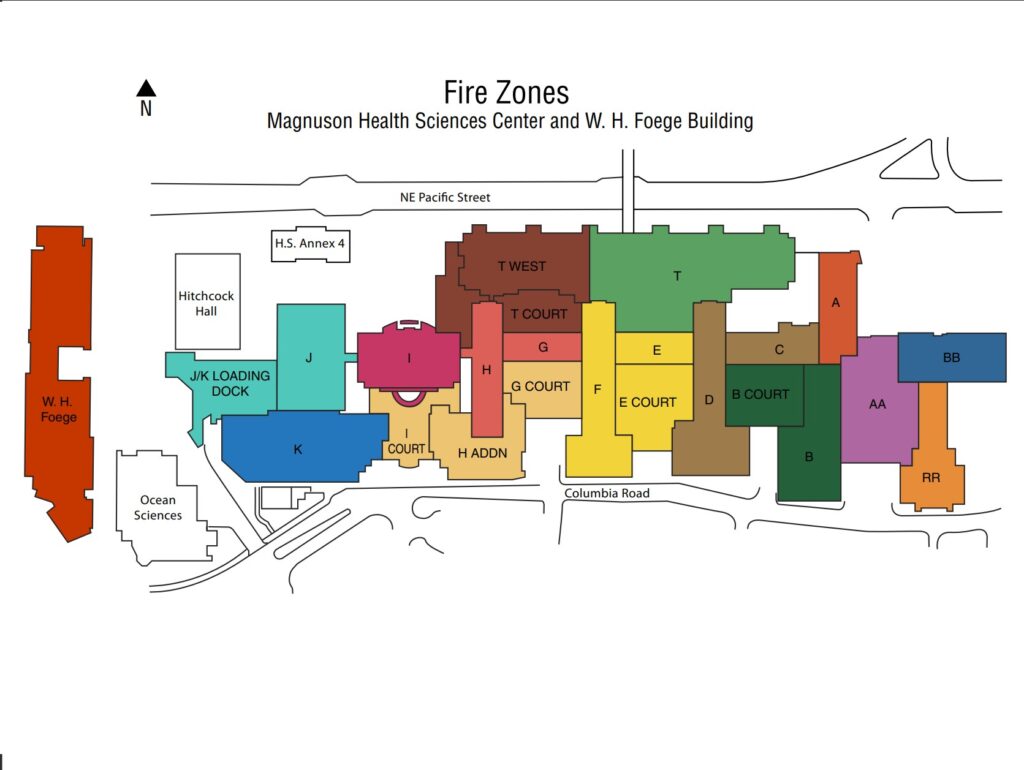Health Sciences Building Management manages provides Fire Safety and Evacuation Plans (FSEPs) for all Health Sciences facilities. Magnuson Health Sciences Center is separated into evacuation zones based on wing. Each evacuation zone in MHSC has its own evacuation plan.
For more information about emergency procedures on campus, please review the EH&S Emergency Procedures.
- Animal Research and Care Facility (ARCF) [DOCX]
- Foege Building [DOCX]
- Health Sciences Education Building [DOCX]
- Magnuson Health Sciences (full building evacuation) [DOCX]
- Magnuson Health Sciences A wing [DOCX]
- Magnuson Health Sciences AA wing [DOCX]
- Magnuson Health Sciences B wing [DOCX]
- Magnuson Health Sciences BB wing [DOCX]
- Magnuson Health Sciences C wing [DOCX]
- Magnuson Health Sciences D wing [DOCX]
- Magnuson Health Sciences E wing [DOCX]
- Magnuson Health Sciences F wing [DOCX]
- Magnuson Health Sciences G wing [DOCX]
- Magnuson Health Sciences H wing [DOCX]
- Magnuson Health Sciences I wing [DOCX]
- Magnuson Health Sciences G Court, H Addition, & I Court [DOCX]
- Magnuson Health Sciences J wing [DOCX]
- Magnuson Health Sciences K wing [DOCX]
- Magnuson Health Sciences RR wing [DOCX]
- Magnuson Health Sciences T wing [DOCX]
- South Campus Center [DOCX]
Fire Zones for Magnuson Health Sciences Center and Foege
