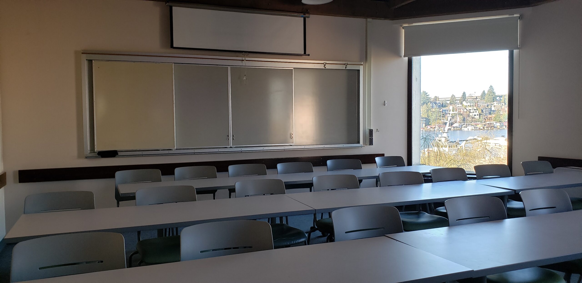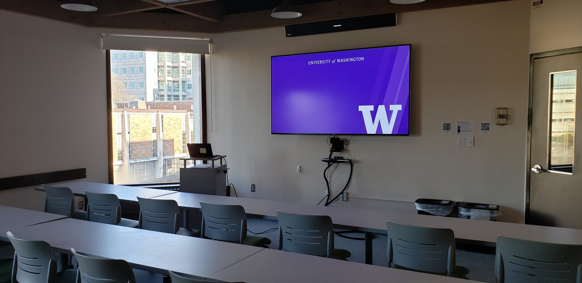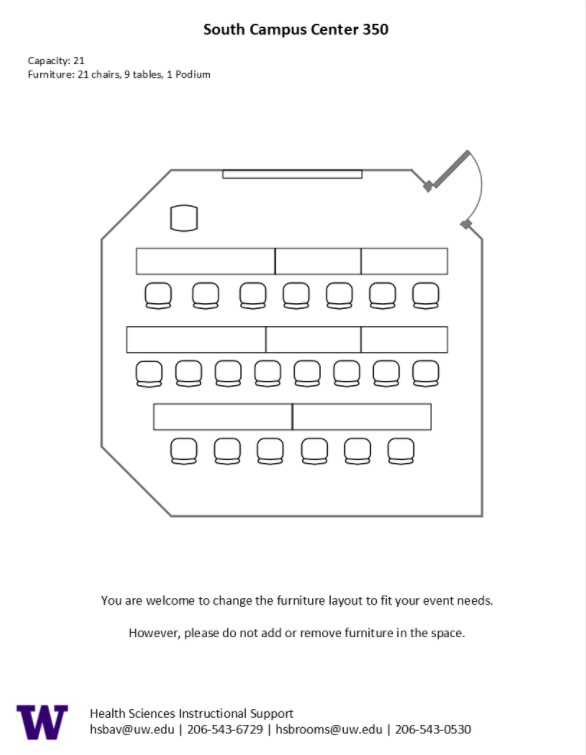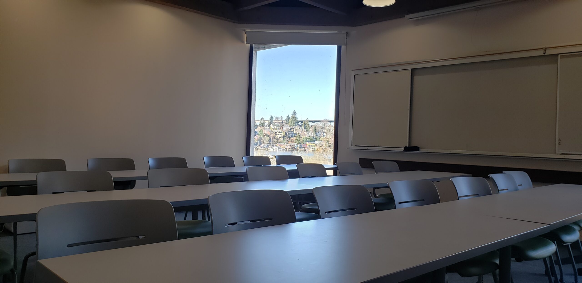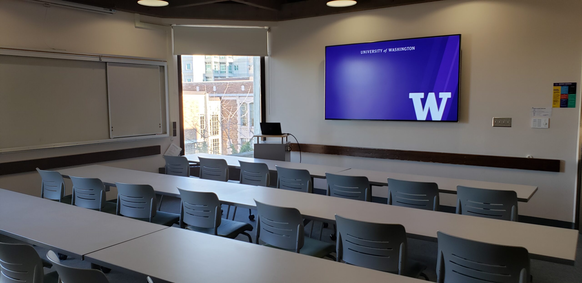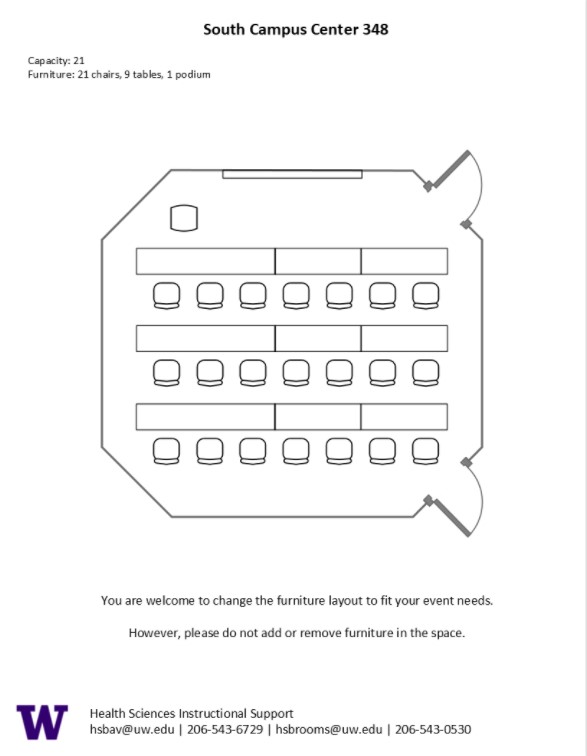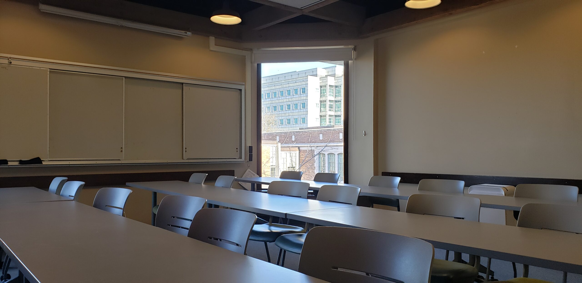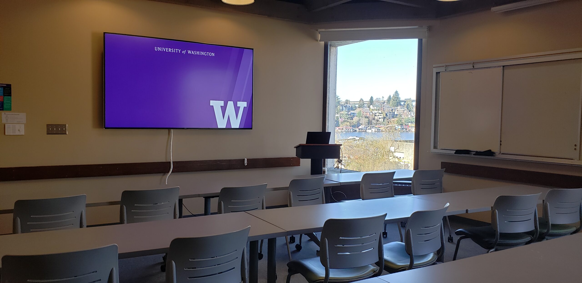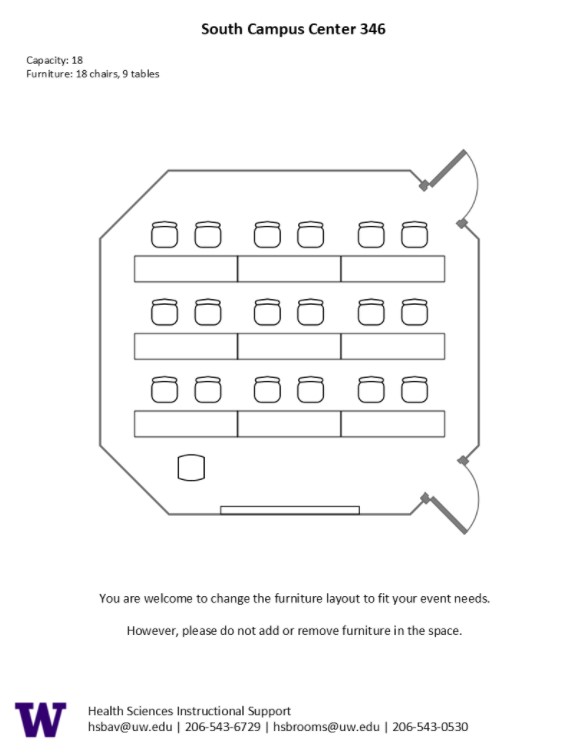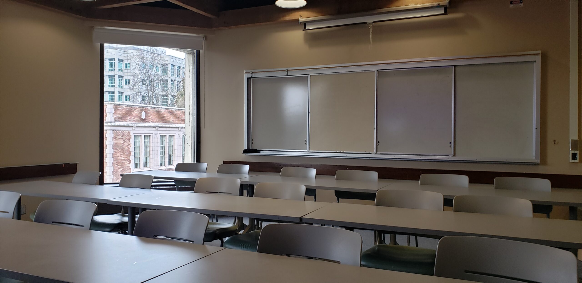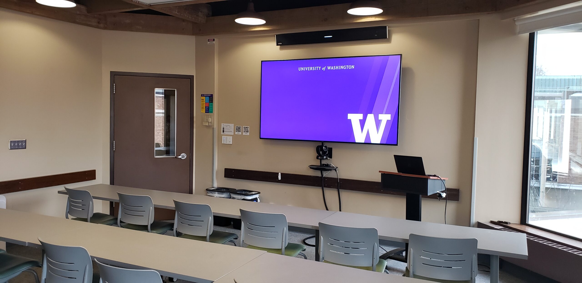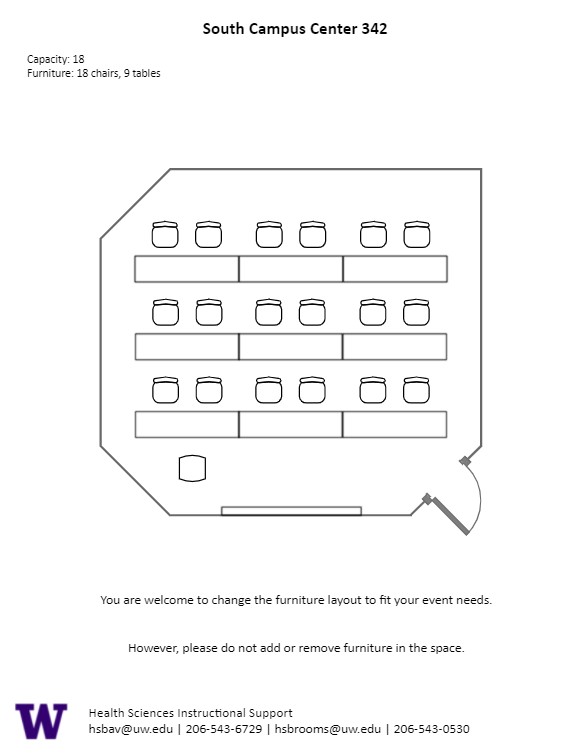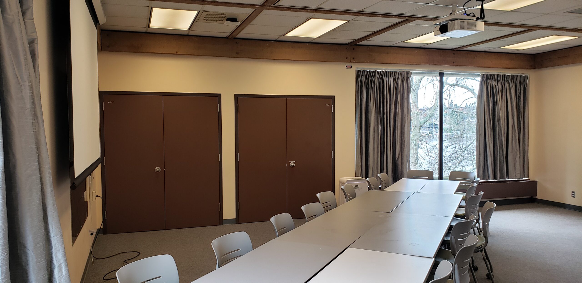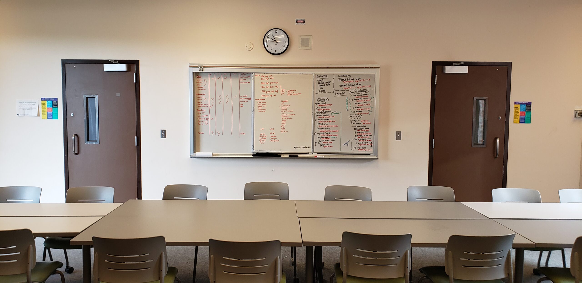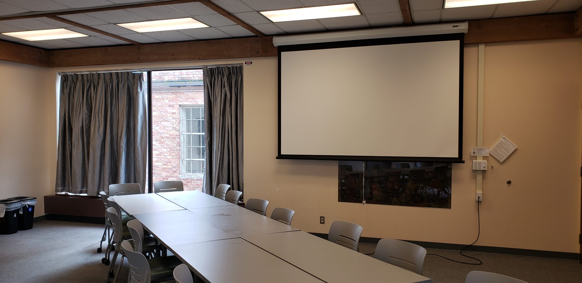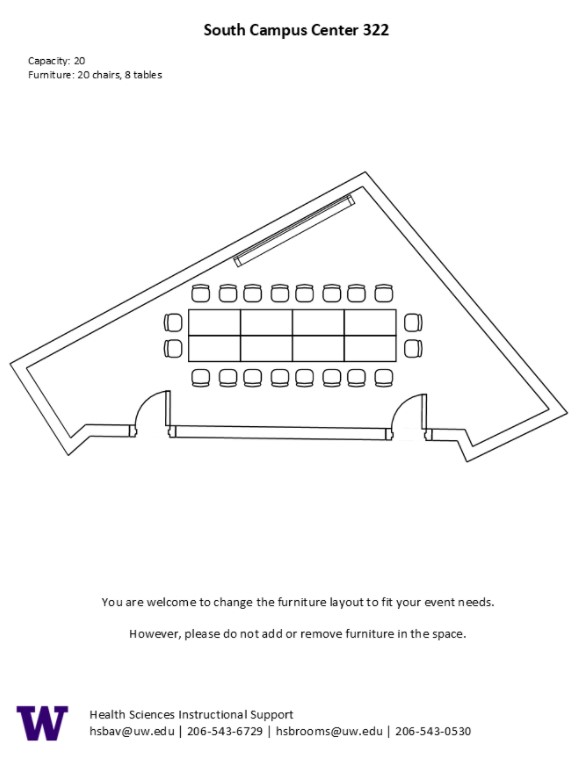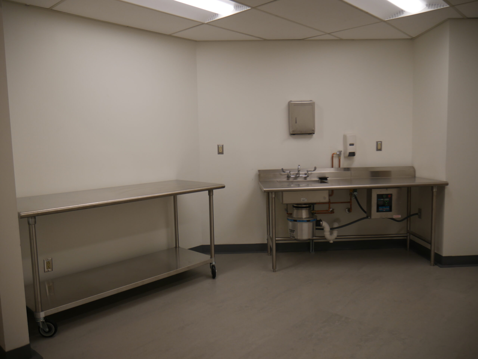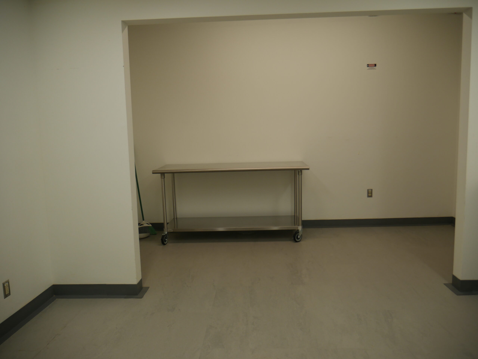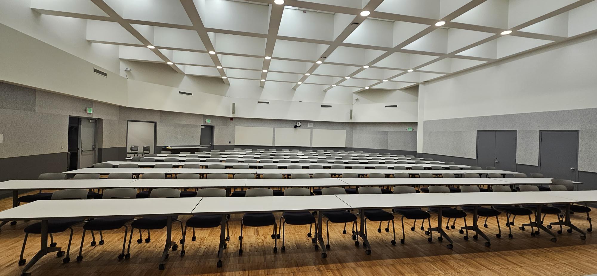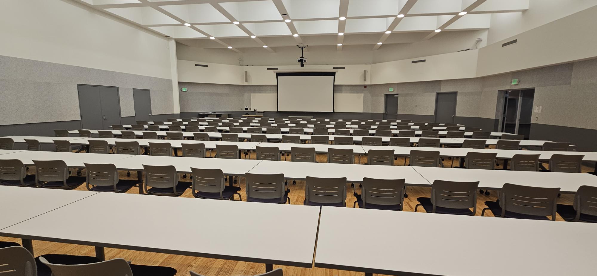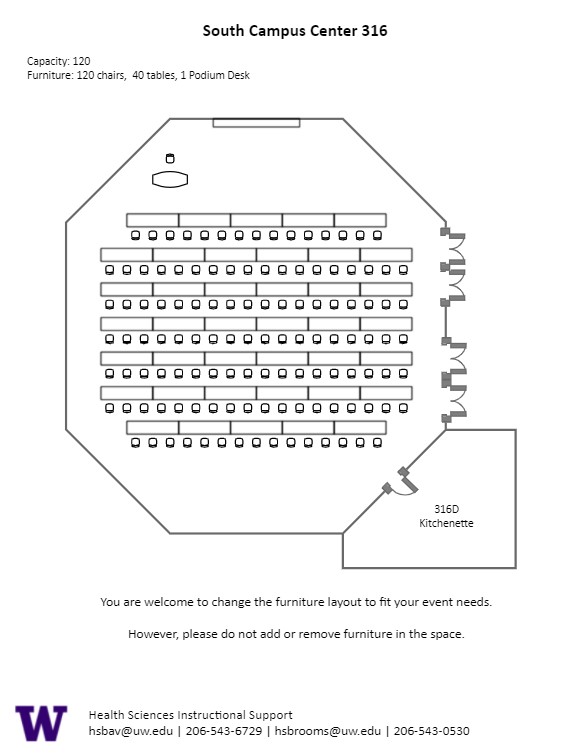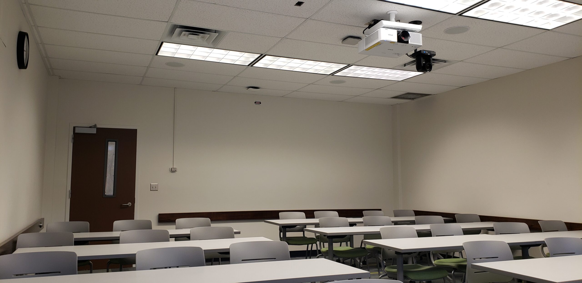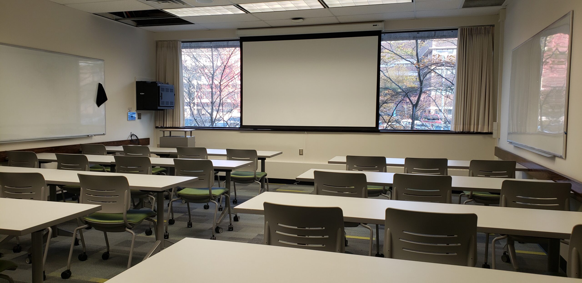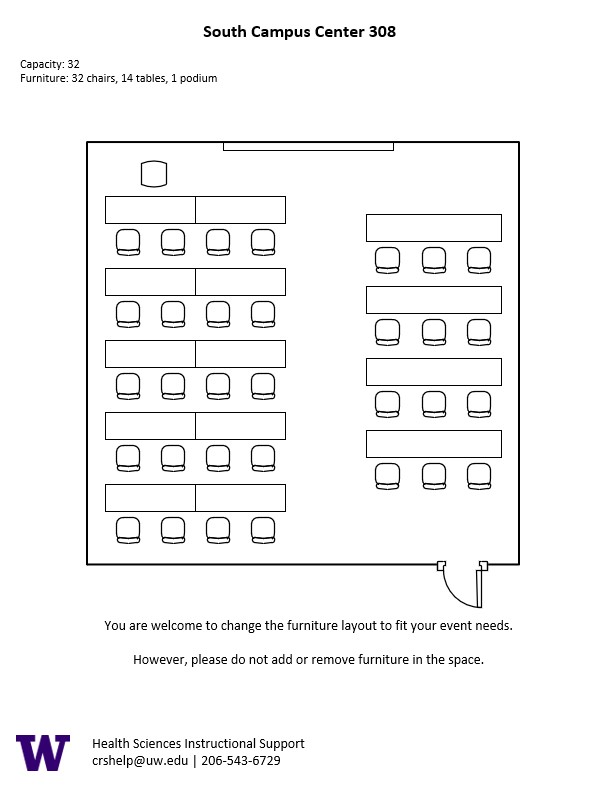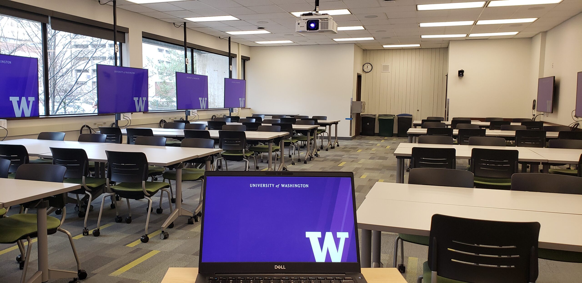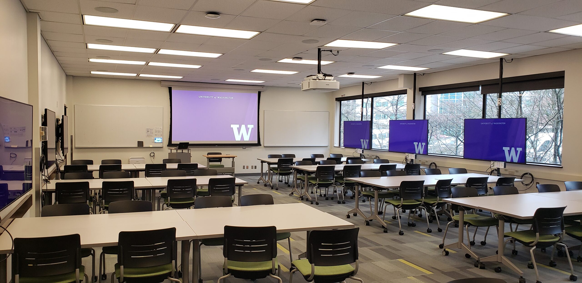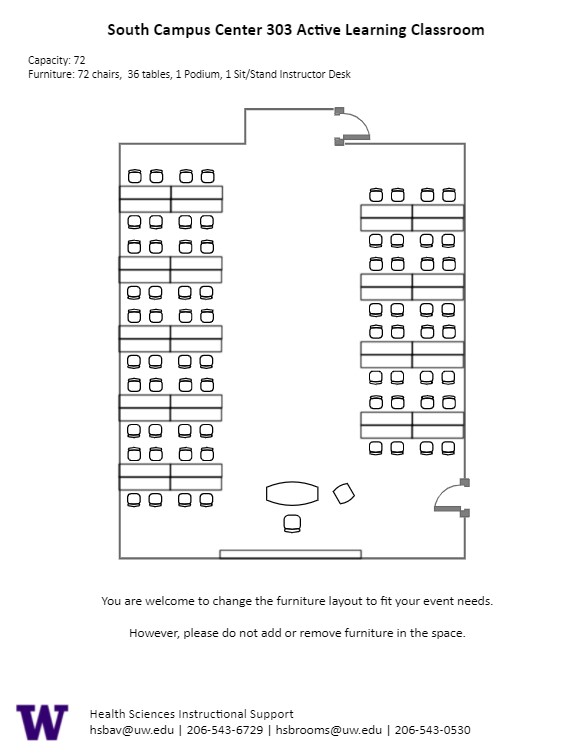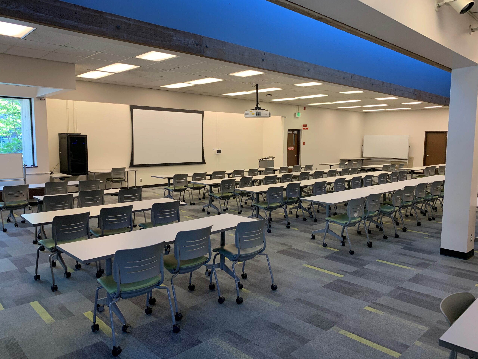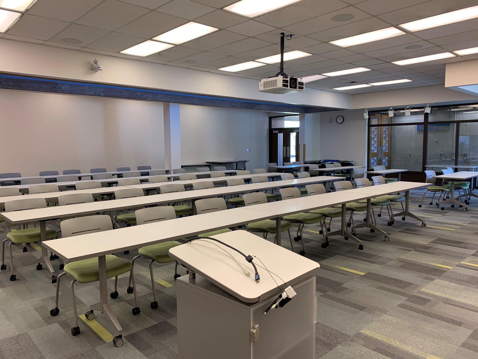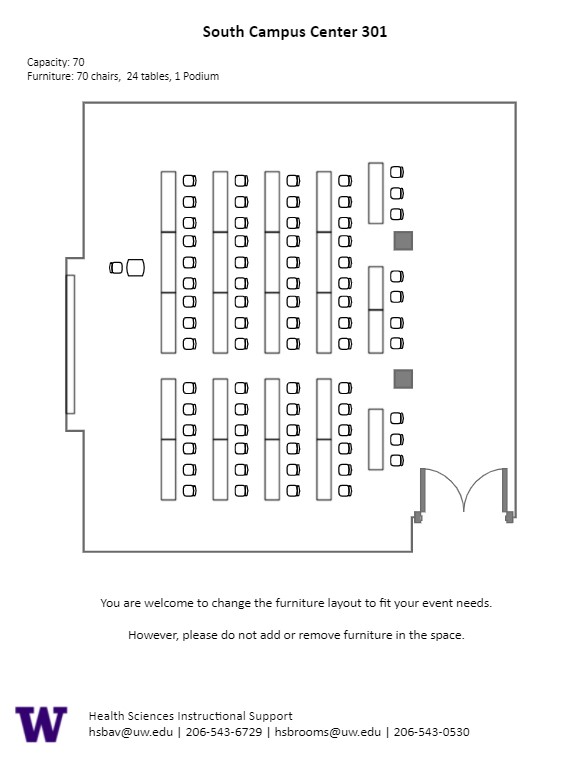SOCC 350, located in UWS South Campus Center, is a general assignment video conference room with seating for 21 people.
AV Tutorials
AV Tutorial
VIDEO
Basic Instructions
Turn on the room by touching the touch panel
Connect your device with the HDMI cable with adaptors to fit your device
Select Laptop or Wireless
Select how you would like to display your device on the touch panel
You can adjust the volume of your device with the program volume
If you are using mics, the mic tab on the bottom right will show you
Make sure to select shut down when you are done with the space
Wireless
VIDEO
Windows Devices
Press Windows + K on your keyboard to open wireless display options
Select the room you’re in
Enter the 4-digit code on the screen
Apple Devices
Connect through Apple Airplay by going to the top right and select the Control Center
Select Screen Mirror
Select the room you are in
Input the 4-digit code that pops up on the room screen
Unable to Connect through Airplay
Download the Mersive Solstice app if not already installed
Open the Mersive Solstice app
There will be a pop-up that will ask for access to screen record, select Accept
Input the IP address of the Solstice pod into your app
Input the 4-digit code that pops up on the room screen
Choose what content you want to display into the room
AV Bridge
Instructions for Zoom
Plug in the USB cable into your device
Once Zoom is opened up, click on the arrow by the camera
Select AV Bridge for the camera in the room
Click on the arrow by the microphone and select AV Bridge input for microphone
For the speaker, select Extron or Crestron
To confirm that the audio is working properly, select Test Speaker & Microphone
Instructions for Panopto
Plug in the USB cable into your device
Once Panopto is opened up, click on the video input tab
Select AV Bridge for the camera in the room
Click on the audio input tab
Select AV Bridge for the audio input
If you need additional information/help with Zoom or Panopto, please visit contact UW-IT by email here or call them at 206-221-5000.
SOCC 350 Features
SOCC 350 Features
21-person seating capacity
Rolling tables and chairs
Small rolling podium
Whiteboard
TV Monitor
Connection types: HDMI w/adaptor ring | wireless video
One (1) microphone array
Camera facing the front
Video conferencing suite
Food and drink are permitted in this space.
SOCC 348, located in UWS South Campus Center, is a general assignment classroom with seating for 21 people.
AV Tutorials
AV Tutorial
VIDEO
Basic Instructions
Turn on the room by touching the touch panel
Connect your device with the HDMI cable with adaptors to fit your device
Select Laptop or Wireless
Select how you would like to display your device on the touch panel
You can adjust the volume of your device with the program volume
If you are using mics, the mic tab on the bottom right will show you
Make sure to select shut down when you are done with the space
Wireless
VIDEO
Windows Devices
Press Windows + K on your keyboard to open wireless display options
Select the room you’re in
Enter the 4-digit code on the screen
Apple Devices
Connect through Apple Airplay by going to the top right and select the Control Center
Select Screen Mirror
Select the room you are in
Input the 4-digit code that pops up on the room screen
Unable to Connect through Airplay
Download the Mersive Solstice app if not already installed
Open the Mersive Solstice app
There will be a pop-up that will ask for access to screen record, select Accept
Input the IP address of the Solstice pod into your app
Input the 4-digit code that pops up on the room screen
Choose what content you want to display into the room
SOCC 348 Features
SOCC 348 Features
21-person seating capacity
Rolling tables and chairs
Small rolling podium
Whiteboard
TV monitor
Connection types: HDMI w/adaptor ring | wireless video
Food and drink are permitted in this space.
SOCC 346, located in UWS South Campus Center, is a general assignment classroom with seating for 18 people.
AV Tutorials
AV Tutorial
VIDEO
Basic Instructions
Turn on the room by touching the touch panel
Connect your device with the HDMI cable with adaptors to fit your device
Select Laptop or Wireless
Select how you would like to display your device on the touch panel
You can adjust the volume of your device with the program volume
If you are using mics, the mic tab on the bottom right will show you
Make sure to select shut down when you are done with the space
Wireless
VIDEO
Windows Devices
Press Windows + K on your keyboard to open wireless display options
Select the room you’re in
Enter the 4-digit code on the screen
Apple Devices
Connect through Apple Airplay by going to the top right and select the Control Center
Select Screen Mirror
Select the room you are in
Input the 4-digit code that pops up on the room screen
Unable to Connect through Airplay
Download the Mersive Solstice app if not already installed
Open the Mersive Solstice app
There will be a pop-up that will ask for access to screen record, select Accept
Input the IP address of the Solstice pod into your app
Input the 4-digit code that pops up on the room screen
Choose what content you want to display into the room
SOCC 346 Features
SOCC 346 Features
18-person seating capacity
Rolling tables and chairs
Small rolling podium
Whiteboard
TV monitor
Connection types: HDMI w/adaptor ring | wireless video
Food and drink are permitted in this space.
SOCC 342, located in UWS South Campus Center, is a general assignment video conference room with seating for 18 people.
AV Tutorials
AV Tutorial
VIDEO
Basic Instructions
Turn on the room by touching the touch panel
Connect your device with the HDMI cable with adaptors to fit your device
Select Laptop or Wireless
Select how you would like to display your device on the touch panel
You can adjust the volume of your device with the program volume
If you are using mics, the mic tab on the bottom right will show you
Make sure to select shut down when you are done with the space
Wireless
VIDEO
Windows Devices
Press Windows + K on your keyboard to open wireless display options
Select the room you’re in
Enter the 4-digit code on the screen
Apple Devices
Connect through Apple Airplay by going to the top right and select the Control Center
Select Screen Mirror
Select the room you are in
Input the 4-digit code that pops up on the room screen
Unable to Connect through Airplay
Download the Mersive Solstice app if not already installed
Open the Mersive Solstice app
There will be a pop-up that will ask for access to screen record, select Accept
Input the IP address of the Solstice pod into your app
Input the 4-digit code that pops up on the room screen
Choose what content you want to display into the room
AV Bridge
Instructions for Zoom
Plug in the USB cable into your device
Once Zoom is opened up, click on the arrow by the camera
Select AV Bridge for the camera in the room
Click on the arrow by the microphone and select AV Bridge input for microphone
For the speaker, select Extron or Crestron
To confirm that the audio is working properly, select Test Speaker & Microphone
Instructions for Panopto
Plug in the USB cable into your device
Once Panopto is opened up, click on the video input tab
Select AV Bridge for the camera in the room
Click on the audio input tab
Select AV Bridge for the audio input
If you need additional information/help with Zoom or Panopto, please visit contact UW-IT by email here or call them at 206-221-5000.
SOCC 342 Features
SOCC 342 Features
18-person seating capacity
Rolling tables and chairs
Small rolling podium
Whiteboard
Conference phone is available for use
TV monitor
Connection types: HDMI w/adaptor ring | wireless video
One (1) microphone array
Camera facing the front
Video conferencing suite
Food and drink are permitted in this space.
SOCC 322, located in UWS South Campus Center, is a general assignment classroom with seating for 20 people.
AV Tutorials
AV Tutorial
VIDEO
Basic Instructions
Turn on the room by touching the touch panel
Connect your device with the HDMI cable with adaptors to fit your device
Select Laptop or Wireless
Select how you would like to display your device on the touch panel
You can adjust the volume of your device with the program volume
If you are using mics, the mic tab on the bottom right will show you
Make sure to select shut down when you are done with the space
Wireless
VIDEO
Windows Devices
Press Windows + K on your keyboard to open wireless display options
Select the room you’re in
Enter the 4-digit code on the screen
Apple Devices
Connect through Apple Airplay by going to the top right and select the Control Center
Select Screen Mirror
Select the room you are in
Input the 4-digit code that pops up on the room screen
Unable to Connect through Airplay
Download the Mersive Solstice app if not already installed
Open the Mersive Solstice app
There will be a pop-up that will ask for access to screen record, select Accept
Input the IP address of the Solstice pod into your app
Input the 4-digit code that pops up on the room screen
Choose what content you want to display into the room
SOCC 322 Features
SOCC 322 Features
20-person seating capacity
Rolling tables and chairs
Whiteboard
Laser projector
Connection types: HDMI w/adaptor ring | wireless video
Food and drink are permitted in this space.
The SOCC 316 Kitchenette, located in UWS South Campus Center, is a small kitchen space with a capacity for ten (10) people.
SOCC 316 Kitchenette Features
SOCC 316 Kitchenette Features
Metal tables
Kitchen sink
Kitchenette can be added to SOCC316 reservations
Email Custodial Services for cleaning at careteam@uw.edu
Food and drink are permitted in this space.
SOCC 316, located in UWS South Campus Center, is a large seminar room and special event space with seating for 120 people.
AV Tutorials
AV Tutorial
VIDEO
Basic Instructions
Turn on the room by touching the touch panel
Connect your device with the HDMI cable with adaptors to fit your device
Select Laptop or Wireless
Select how you would like to display your device on the touch panel
You can adjust the volume of your device with the program volume
If you are using mics, the mic tab on the bottom right will show you
Make sure to select shut down when you are done with the space
Wireless
VIDEO
Windows Devices
Press Windows + K on your keyboard to open wireless display options
Select the room you’re in
Enter the 4-digit code on the screen
Apple Devices
Connect through Apple Airplay by going to the top right and select the Control Center
Select Screen Mirror
Select the room you are in
Input the 4-digit code that pops up on the room screen
Unable to Connect through Airplay
Download the Mersive Solstice app if not already installed
Open the Mersive Solstice app
There will be a pop-up that will ask for access to screen record, select Accept
Input the IP address of the Solstice pod into your app
Input the 4-digit code that pops up on the room screen
Choose what content you want to display into the room
AV Bridge
Instructions for Zoom
Plug in the USB cable into your device
Once Zoom is opened up, click on the arrow by the camera
Select AV Bridge for the camera in the room
Click on the arrow by the microphone and select AV Bridge input for microphone
For the speaker, select Extron or Crestron
To confirm that the audio is working properly, select Test Speaker & Microphone
Instructions for Panopto
Plug in the USB cable into your device
Once Panopto is opened up, click on the video input tab
Select AV Bridge for the camera in the room
Click on the audio input tab
Select AV Bridge for the audio input
If you need additional information/help with Zoom or Panopto, please visit contact UW-IT by email here or call them at 206-221-5000.
How to Lock the Podium
Unlock
Insert the key and turn left
Door(s) should unlock and can be opened
Lock
Close the door(s)
Turn the key back to its original position
SOCC 316 Features
SOCC 316 Features
120-person seating capacity
Rolling tables and chairs
Rolling podium/desk
Whiteboard
Kitchenette available for additional fee
Laser projector
Connection types: HDMI w/adaptor ring | wireless video
A/V bridge
Camera directed towards podium
Microphones:
Two (2) wireless lavalier (podium key required)
12 wireless handheld (podium key required)
Food and drink are permitted in this space.
SOCC 308, located in UWS South Campus Center, is a general assignment classroom with seating for 32 people.
AV Tutorials
AV Tutorial
VIDEO
Basic Instructions
Turn on the room by touching the touch panel
Connect your device with the HDMI cable with adaptors to fit your device
Select Laptop or Wireless
Select how you would like to display your device on the touch panel
You can adjust the volume of your device with the program volume
If you are using mics, the mic tab on the bottom right will show you
Make sure to select shut down when you are done with the space
Wireless
VIDEO
Windows Devices
Press Windows + K on your keyboard to open wireless display options
Select the room you’re in
Enter the 4-digit code on the screen
Apple Devices
Connect through Apple Airplay by going to the top right and select the Control Center
Select Screen Mirror
Select the room you are in
Input the 4-digit code that pops up on the room screen
Unable to Connect through Airplay
Download the Mersive Solstice app if not already installed
Open the Mersive Solstice app
There will be a pop-up that will ask for access to screen record, select Accept
Input the IP address of the Solstice pod into your app
Input the 4-digit code that pops up on the room screen
Choose what content you want to display into the room
AV Bridge
Instructions for Zoom
Plug in the USB cable into your device
Once Zoom is opened up, click on the arrow by the camera
Select AV Bridge for the camera in the room
Click on the arrow by the microphone and select AV Bridge input for microphone
For the speaker, select Extron or Crestron
To confirm that the audio is working properly, select Test Speaker & Microphone
Instructions for Panopto
Plug in the USB cable into your device
Once Panopto is opened up, click on the video input tab
Select AV Bridge for the camera in the room
Click on the audio input tab
Select AV Bridge for the audio input
If you need additional information/help with Zoom or Panopto, please visit contact UW-IT by email here or call them at 206-221-5000.
SOCC 308 Features
SOCC 308 Features
32-person seating capacity
Rolling tables and chairs
Rolling podium
Whiteboard
Laser projector
Connection types: HDMI w/adaptor ring | wireless video
A/V bridge
Camera directed towards podium
Microphones:
One (1) wireless lavalier
One (1) wireless handheld
Food and drink are permitted in this space.
SOCC 303, located in UWS South Campus Center, is a general assignment Active Learning Classroom (ALC) with seating for 72 people. The classroom is designed for group work.
AV Tutorials
AV Tutorial
VIDEO
Basic Instructions
Turn on the room by touching the touch panel
Connect your device with the HDMI cable with adaptors to fit your device
Select Laptop or Wireless
Select how you would like to display your device on the touch panel
You can adjust the volume of your device with the program volume
If you are using mics, the mic tab on the bottom right will show you
Make sure to select shut down when you are done with the space
Wireless
VIDEO
Windows Devices
Press Windows + K on your keyboard to open wireless display options
Select the room you’re in
Enter the 4-digit code on the screen
Apple Devices
Connect through Apple Airplay by going to the top right and select the Control Center
Select Screen Mirror
Select the room you are in
Input the 4-digit code that pops up on the room screen
Unable to Connect through Airplay
Download the Mersive Solstice app if not already installed
Open the Mersive Solstice app
There will be a pop-up that will ask for access to screen record, select Accept
Input the IP address of the Solstice pod into your app
Input the 4-digit code that pops up on the room screen
Choose what content you want to display into the room
AV Bridge
Instructions for Zoom
Plug in the USB cable into your device
Once Zoom is opened up, click on the arrow by the camera
Select AV Bridge for the camera in the room
Click on the arrow by the microphone and select AV Bridge input for microphone
For the speaker, select Extron or Crestron
To confirm that the audio is working properly, select Test Speaker & Microphone
Instructions for Panopto
Plug in the USB cable into your device
Once Panopto is opened up, click on the video input tab
Select AV Bridge for the camera in the room
Click on the audio input tab
Select AV Bridge for the audio input
If you need additional information/help with Zoom or Panopto, please visit contact UW-IT by email here or call them at 206-221-5000.
How to Lock the Cabinet
Unlock
Insert the key and turn left
Door(s) should unlock and can be opened
Lock
Close the door(s)
Turn the key back to its original position
SOCC 303 Features
SOCC 303 Features
72-person seating capacity
Nine (9) pods of eight (8) people
Tables and rolling chairs in each pod
Rolling podium (instructor area)
Sit/stand desk (instructor area)
Whiteboard
Laser projector
Monitor in each pod
Computer inputs at each individual station can be shared throughout the room to allow for larger discussion of the small group work.
Connection types: HDMI w/adaptor ring | wireless video
A/V bridge
Camera directed towards podium
Microphones:
Two (2) wireless lavalier (podium key required)
Ten (10) wireless handheld (podium key required)
Food and drink are NOT permitted in this space or neighboring spaces.
SOCC 301, located in UWS South Campus Center, is a general assignment classroom with seating for 70 people.
AV Tutorials
AV Tutorial
VIDEO
Basic Instructions
Turn on the room by touching the touch panel
Connect your device with the HDMI cable with adaptors to fit your device
Select Laptop or Wireless
Select how you would like to display your device on the touch panel
You can adjust the volume of your device with the program volume
If you are using mics, the mic tab on the bottom right will show you
Make sure to select shut down when you are done with the space
Wireless
VIDEO
Windows Devices
Press Windows + K on your keyboard to open wireless display options
Select the room you’re in
Enter the 4-digit code on the screen
Apple Devices
Connect through Apple Airplay by going to the top right and select the Control Center
Select Screen Mirror
Select the room you are in
Input the 4-digit code that pops up on the room screen
Unable to Connect through Airplay
Download the Mersive Solstice app if not already installed
Open the Mersive Solstice app
There will be a pop-up that will ask for access to screen record, select Accept
Input the IP address of the Solstice pod into your app
Input the 4-digit code that pops up on the room screen
Choose what content you want to display into the room
AV Bridge
Instructions for Zoom
Plug in the USB cable into your device
Once Zoom is opened up, click on the arrow by the camera
Select AV Bridge for the camera in the room
Click on the arrow by the microphone and select AV Bridge input for microphone
For the speaker, select Extron or Crestron
To confirm that the audio is working properly, select Test Speaker & Microphone
Instructions for Panopto
Plug in the USB cable into your device
Once Panopto is opened up, click on the video input tab
Select AV Bridge for the camera in the room
Click on the audio input tab
Select AV Bridge for the audio input
If you need additional information/help with Zoom or Panopto, please visit contact UW-IT by email here or call them at 206-221-5000.
How to Lock the Podium
Unlock
Turn the key perpendicular to the dial
Turn the dial to the horizontal position
Lock
Turn the dial to the vertical position
Turn the key parallel to the dial
SOCC 301 Features
SOCC 301 Features
70-person seating capacity
Tables and rolling chairs
Rolling podium
Whiteboard
One (1) large rolling whiteboard
Laser projector
Connection types: HDMI w/adaptor ring | wireless video
A/V bridge
Camera directed towards podium
Microphones:
Two (2) wireless lavalier (podium key required)
Eight (8) wireless handheld (podium key required)
Food and drink are permitted in this space.
