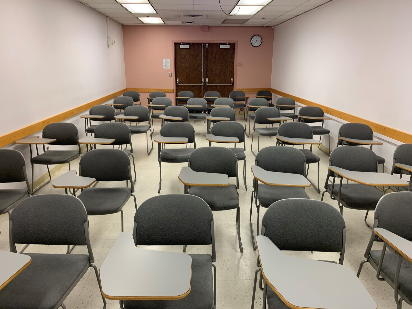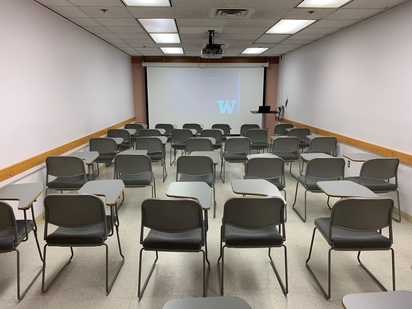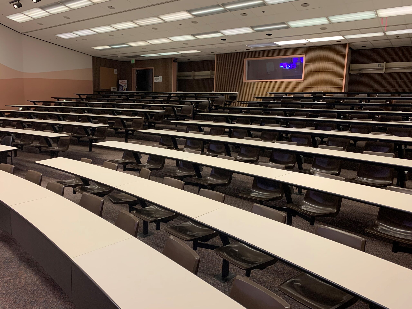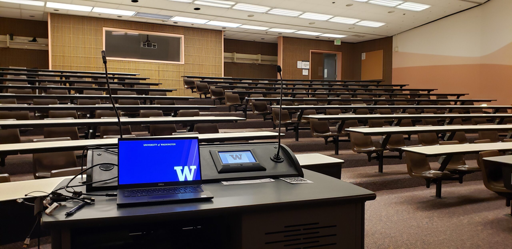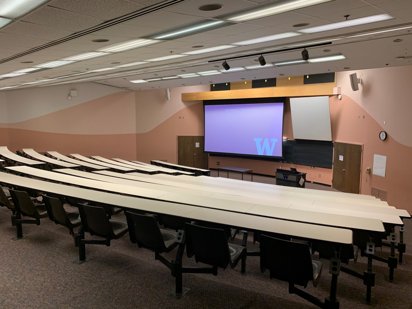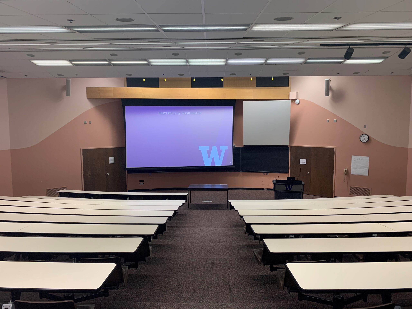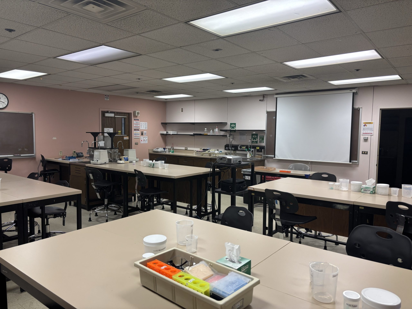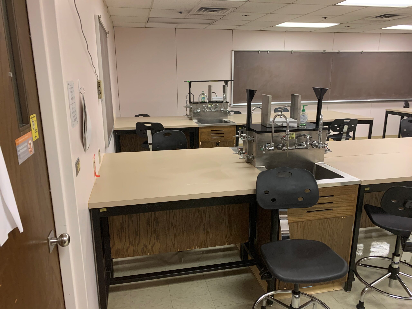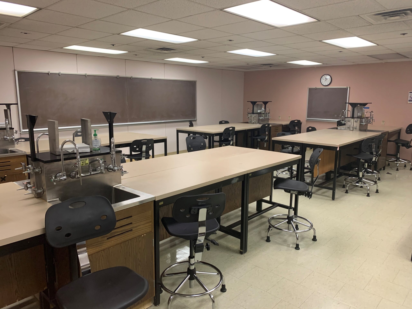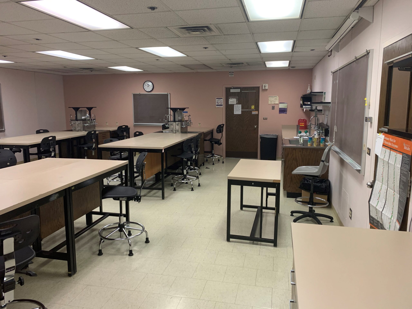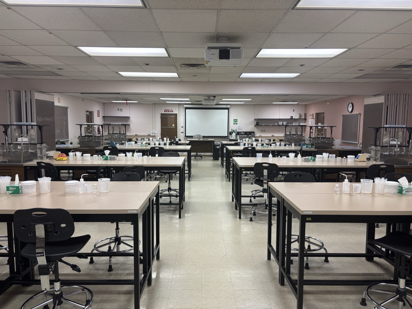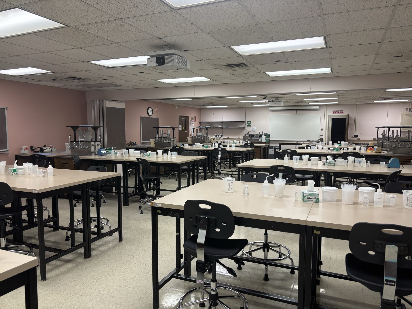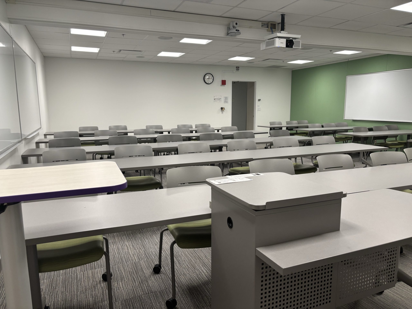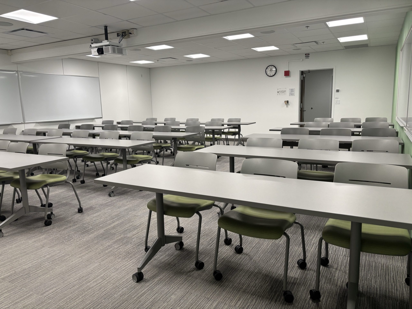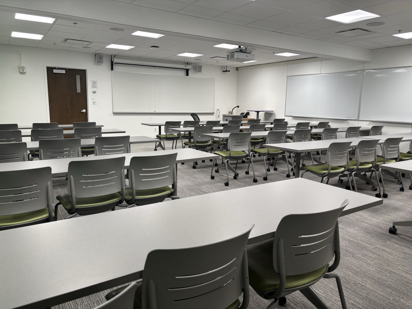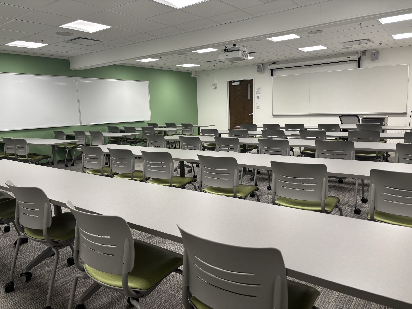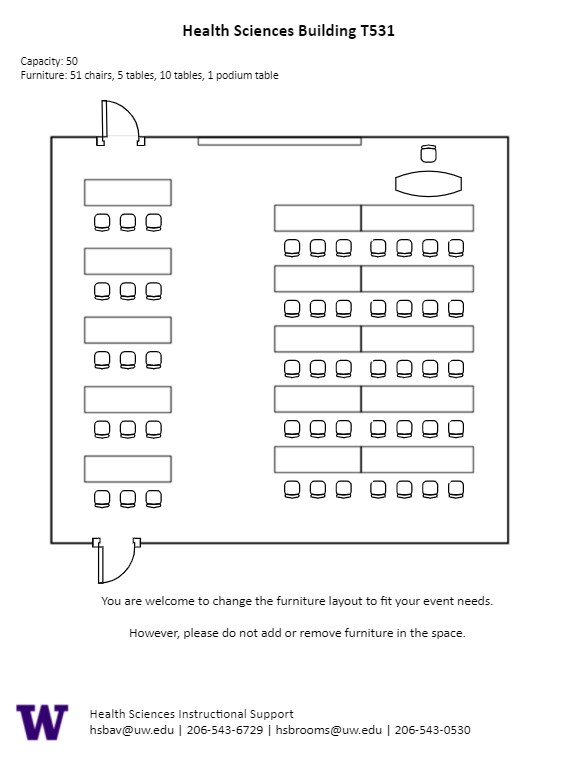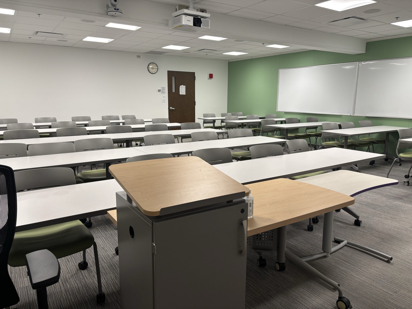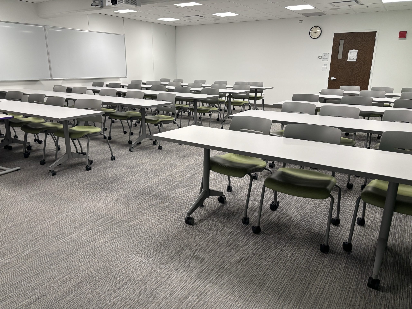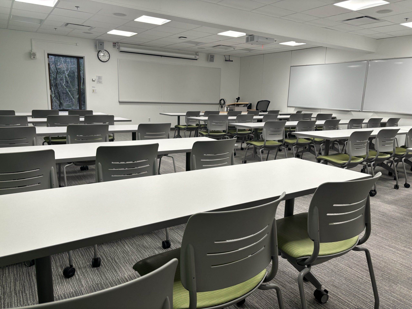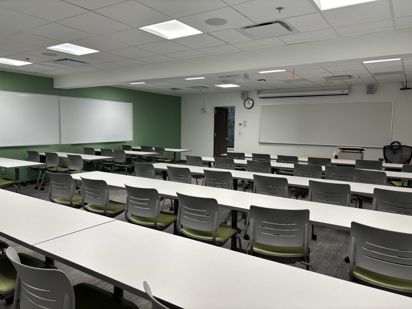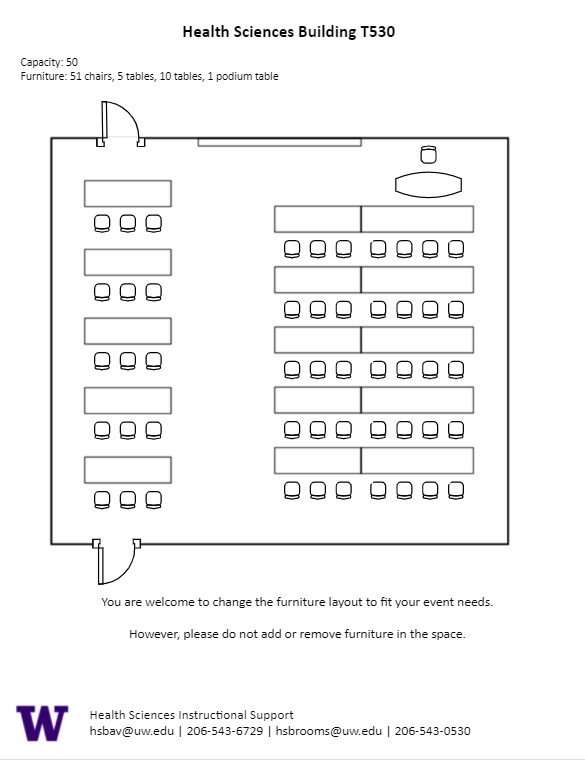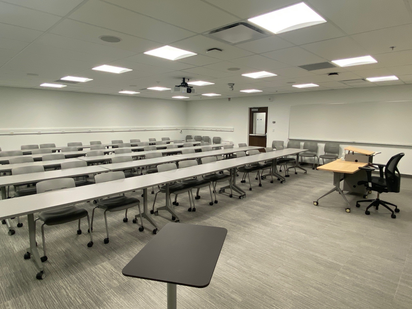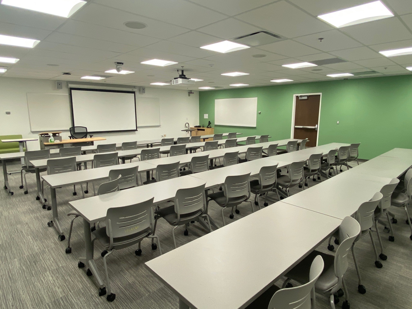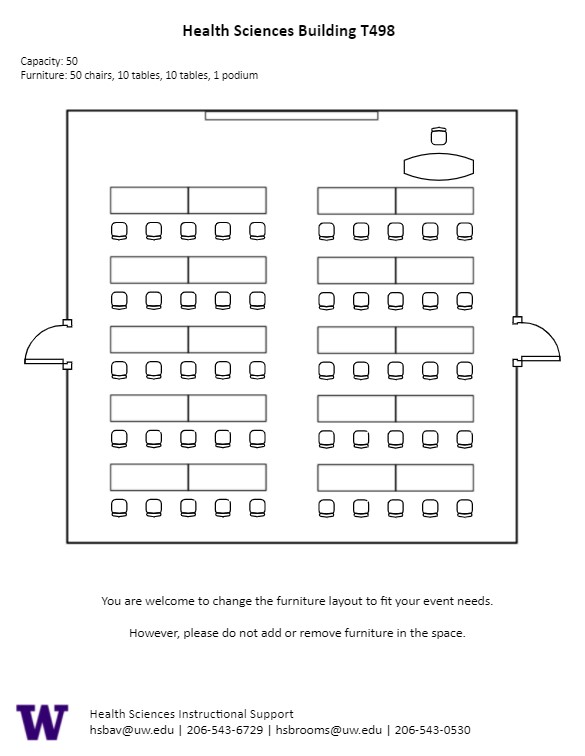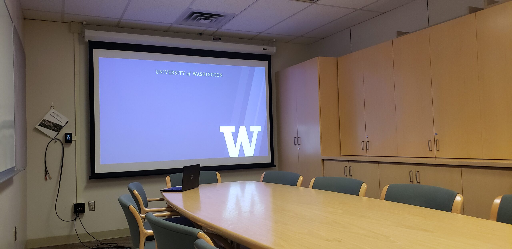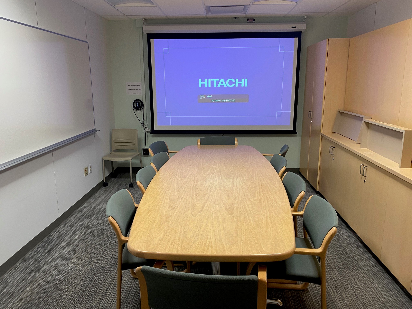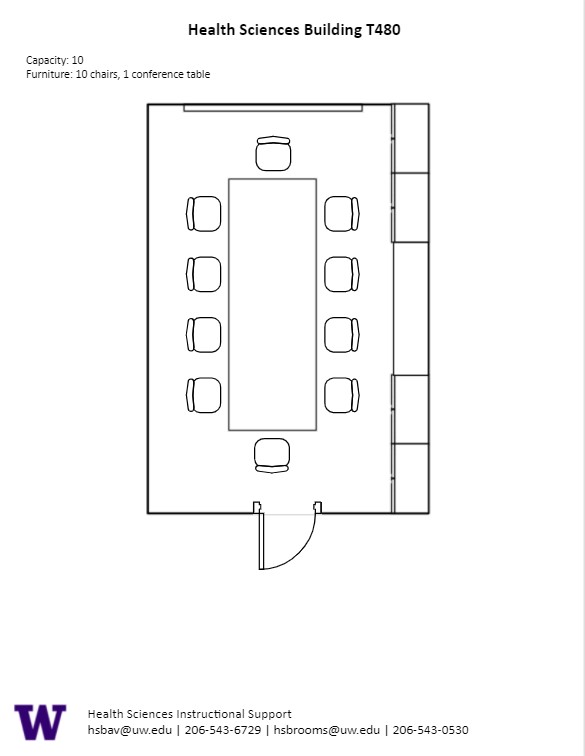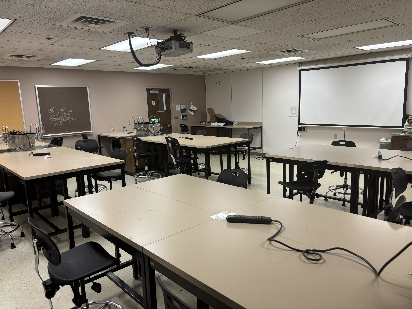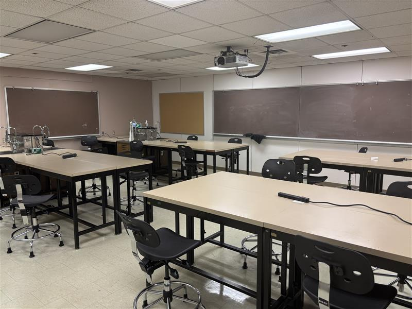T 635, located in UWS Magnuson Health Sciences, is a general assignment classroom with seating for 35 people.
AV Tutorials
Basic Instructions
- Turn on the room by touching the touch panel
- Connect your device with the HDMI cable with adaptors to fit your device
- Select Laptop or Wireless
- Select how you would like to display your device on the touch panel
- You can adjust the volume of your device with the program volume
- If you are using mics, the mic tab on the bottom right will show you
the main mics in the room and the ability to adjust them
- Make sure to select shut down when you are done with the space
HST T635 Features
HST T 635 Features
Location: Health Sciences Building T-wing
- 35-person seating capacity
- Individual tablet desks
- Table and chair (instructor area)
- Chalkboard
- Bulb projector
- Connection type: HDMI w/adaptor ring
Food and drink are NOT permitted in this space.
T 625, located in UWS Magnuson Health Sciences, is a general assignment lecture hall with seating for 185 people.
AV Tutorials
Basic Instructions
- Turn on the room by touching the touch panel
- Connect your device with the HDMI cable with adaptors to fit your device
- Select Laptop or Wireless
- Select how you would like to display your device on the touch panel
- You can adjust the volume of your device with the program volume
- If you are using mics, the mic tab on the bottom right will show you
the main mics in the room and the ability to adjust them
- Make sure to select shut down when you are done with the space
Windows Devices
- Press Windows + K on your keyboard to open wireless display options
- Select the room you’re in
- Enter the 4-digit code on the screen
Apple Devices
- Connect through Apple Airplay by going to the top right and select the Control Center
- Select Screen Mirror
- Select the room you are in
- Input the 4-digit code that pops up on the room screen
Unable to Connect through Airplay
- Download the Mersive Solstice app if not already installed
- Open the Mersive Solstice app
- There will be a pop-up that will ask for access to screen record, select Accept
- Input the IP address of the Solstice pod into your app
- Input the 4-digit code that pops up on the room screen
- Choose what content you want to display into the room
Instructions for Zoom
- Plug in the USB cable into your device
- Once Zoom is opened up, click on the arrow by the camera
- Select AV Bridge for the camera in the room
- Click on the arrow by the microphone and select AV Bridge input for microphone
- For the speaker, select Extron or Crestron
- To confirm that the audio is working properly, select Test Speaker & Microphone
Instructions for Panopto
- Plug in the USB cable into your device
- Once Panopto is opened up, click on the video input tab
- Select AV Bridge for the camera in the room
- Click on the audio input tab
- Select AV Bridge for the audio input
For additional information or assistance with Zoom or Panopto, please email UW-IT at help@uw.edu or call them at 206-221-5000.
Unlock
- Turn the key perpendicular to the dial
- Turn the dial to the horizontal position
Lock
- Turn the dial to the vertical position
- Turn the key parallel to the dial
HST T625 Features
HST T 625 Features
Location: Health Sciences Building T-wing
- Laser projector
- Connection types: HDMI w/adaptor ring | wireless video
- A/V bridge
- Ceiling mounted cameras
- Digital document camera
Microphones:
- One (1) gooseneck
- One (1) wireless lavalier (podium key required)
- One (1) wireless handheld (podium key required)
- Six (6) panel (podium key required)
Food and drink are permitted outside this space.
T 579, located in UWS Magnuson Health Sciences, is a general assignment Wet Lab with seating for 24 people.
HST T579 Features
HST T T579 Features
- 24-person seating capacity
- Fixed tables and adjustable height stools
- Chalkboards
- Laser projector
- Connection types: HDMI w/ adaptor ring | VGA
Food and drink are NOT permitted in this space.
T 578, located in UWS Magnuson Health Sciences, is a general assignment Wet Lab with seating for 24 people.
HST T578 Features
HST T 578 Features
- 24-person seating capacity
- Fixed tables and adjustable height stools
- Chalkboards
Food and drink are NOT permitted in this space.
T 568-74, located in UWS Magnuson Health Sciences, is a general assignment Wet Lab with seating for 48 people.
AV Tutorials
Basic Instructions
- Turn on the room by touching the touch panel
- Connect your device with the HDMI cable with adaptors to fit your device
- Select Laptop or Wireless
- Select how you would like to display your device on the touch panel
- You can adjust the volume of your device with the program volume
- If you are using mics, the mic tab on the bottom right will show you
the main mics in the room and the ability to adjust them
- Make sure to select shut down when you are done with the space
HST T568-74 Features
HST T T568-74 Features
- 48-person seating capacity
- A sliding partition may be closed to separate the space into two labs seating 24 people each
- Fixed tables and adjustable height stools
- Chalkboards
- Laser projector (each side of the room)
- Connection types: HDMI w/adaptor ring
Food and drink are NOT permitted in this space.
T 531, located in UWS Magnuson Health Sciences, is a general assignment classroom with seating for 50 people.
AV Tutorials
Basic Instructions
- Turn on the room by touching the touch panel
- Connect your device with the HDMI cable with adaptors to fit your device
- Select Laptop or Wireless
- Select how you would like to display your device on the touch panel
- You can adjust the volume of your device with the program volume
- If you are using mics, the mic tab on the bottom right will show you
the main mics in the room and the ability to adjust them
- Make sure to select shut down when you are done with the space
Windows Devices
- Press Windows + K on your keyboard to open wireless display options
- Select the room you’re in
- Enter the 4-digit code on the screen
Apple Devices
- Connect through Apple Airplay by going to the top right and select the Control Center
- Select Screen Mirror
- Select the room you are in
- Input the 4-digit code that pops up on the room screen
Unable to Connect through Airplay
- Download the Mersive Solstice app if not already installed
- Open the Mersive Solstice app
- There will be a pop-up that will ask for access to screen record, select Accept
- Input the IP address of the Solstice pod into your app
- Input the 4-digit code that pops up on the room screen
- Choose what content you want to display into the room
Instructions for Zoom
- Plug in the USB cable into your device
- Once Zoom is opened up, click on the arrow by the camera
- Select AV Bridge for the camera in the room
- Click on the arrow by the microphone and select AV Bridge input for microphone
- For the speaker, select Extron or Crestron
- To confirm that the audio is working properly, select Test Speaker & Microphone
Instructions for Panopto
- Plug in the USB cable into your device
- Once Panopto is opened up, click on the video input tab
- Select AV Bridge for the camera in the room
- Click on the audio input tab
- Select AV Bridge for the audio input
For additional information or assistance with Zoom or Panopto, please email UW-IT at help@uw.edu or call them at 206-221-5000.
Unlock
- Insert the key and turn left
- Door(s) should unlock and can be opened
Lock
- Close the door(s)
- Turn the key back to its original position
HST T531 Features
HST T 531 Features
Location: Health Sciences Building T-wing
- 50-person seating capacity
- Rolling tables and chairs
- Rolling podium/desk
- Whiteboard
- Laser projector
- Connection types: HDMI w/adaptor ring | wireless video
- A/V bridge
- Assisted listening device (available upon request)
- Ceiling mounted cameras
- Digital document camera
Microphones:
- One (1) wireless lavalier (podium key required)
- One (1) wireless handheld (podium key required)
- Four (4) wireless boundary microphones (podium key required)
Food and drink are NOT permitted in this space.
T 530, located in UWS Magnuson Health Sciences, is a general assignment classroom with seating for 50 people.
AV Tutorials
Basic Instructions
- Turn on the room by touching the touch panel
- Connect your device with the HDMI cable with adaptors to fit your device
- Select Laptop or Wireless
- Select how you would like to display your device on the touch panel
- You can adjust the volume of your device with the program volume
- If you are using mics, the mic tab on the bottom right will show you
the main mics in the room and the ability to adjust them
- Make sure to select shut down when you are done with the space
Windows Devices
- Press Windows + K on your keyboard to open wireless display options
- Select the room you’re in
- Enter the 4-digit code on the screen
Apple Devices
- Connect through Apple Airplay by going to the top right and select the Control Center
- Select Screen Mirror
- Select the room you are in
- Input the 4-digit code that pops up on the room screen
Unable to Connect through Airplay
- Download the Mersive Solstice app if not already installed
- Open the Mersive Solstice app
- There will be a pop-up that will ask for access to screen record, select Accept
- Input the IP address of the Solstice pod into your app
- Input the 4-digit code that pops up on the room screen
- Choose what content you want to display into the room
Instructions for Zoom
- Plug in the USB cable into your device
- Once Zoom is opened up, click on the arrow by the camera
- Select AV Bridge for the camera in the room
- Click on the arrow by the microphone and select AV Bridge input for microphone
- For the speaker, select Extron or Crestron
- To confirm that the audio is working properly, select Test Speaker & Microphone
Instructions for Panopto
- Plug in the USB cable into your device
- Once Panopto is opened up, click on the video input tab
- Select AV Bridge for the camera in the room
- Click on the audio input tab
- Select AV Bridge for the audio input
For additional information or assistance with Zoom or Panopto, please email UW-IT at help@uw.edu or call them at 206-221-5000.
Unlock
- Insert the key and turn left
- Door(s) should unlock and can be opened
Lock
- Close the door(s)
- Turn the key back to its original position
HST T530 Features
HST T 530 Features
Location: Health Sciences Building T-wing
- 50-person seating capacity
- Rolling tables and chairs
- Rolling podium/desk
- Whiteboard
- Laser projector
- Connection types: HDMI w/adaptor ring | wireless video
- A/V bridge
- Assisted listening device (available upon request)
- Ceiling mounted cameras
- Digital document camera
Microphones:
- One (1) wireless lavalier (podium key required)
- One (1) wireless handheld (podium key required)
- Four (4) wireless boundary microphones (podium key required)
Food and drink are NOT permitted in this space.
T 498, located in UWS Magnuson Health Sciences, is a general assignment classroom with seating for 50 people.
AV Tutorials
Basic Instructions
- Turn on the room by touching the touch panel
- Connect your device with the HDMI cable with adaptors to fit your device
- Select Laptop or Wireless
- Select how you would like to display your device on the touch panel
- You can adjust the volume of your device with the program volume
- If you are using mics, the mic tab on the bottom right will show you
the main mics in the room and the ability to adjust them
- Make sure to select shut down when you are done with the space
Windows Devices
- Press Windows + K on your keyboard to open wireless display options
- Select the room you’re in
- Enter the 4-digit code on the screen
Apple Devices
- Connect through Apple Airplay by going to the top right and select the Control Center
- Select Screen Mirror
- Select the room you are in
- Input the 4-digit code that pops up on the room screen
Unable to Connect through Airplay
- Download the Mersive Solstice app if not already installed
- Open the Mersive Solstice app
- There will be a pop-up that will ask for access to screen record, select Accept
- Input the IP address of the Solstice pod into your app
- Input the 4-digit code that pops up on the room screen
- Choose what content you want to display into the room
Instructions for Zoom
- Plug in the USB cable into your device
- Once Zoom is opened up, click on the arrow by the camera
- Select AV Bridge for the camera in the room
- Click on the arrow by the microphone and select AV Bridge input for microphone
- For the speaker, select Extron or Crestron
- To confirm that the audio is working properly, select Test Speaker & Microphone
Instructions for Panopto
- Plug in the USB cable into your device
- Once Panopto is opened up, click on the video input tab
- Select AV Bridge for the camera in the room
- Click on the audio input tab
- Select AV Bridge for the audio input
For additional information or assistance with Zoom or Panopto, please email UW-IT at help@uw.edu or call them at 206-221-5000.
Unlock
- Insert the key and turn left
- Door(s) should unlock and can be opened
Lock
- Close the door(s)
- Turn the key back to its original position
HST T498 Features
HST T 498 Features
Location: Health Sciences Building T-wing
- 50-person seating capacity
- Rolling tables and chairs
- Rolling podium/desk
- Whiteboard
- Laser projector
- Connection types: HDMI w/adaptor ring | wireless video
- A/V bridge
- Assisted listening device (available upon request)
- Camera directed towards podium
- Document camera
Microphones:
- One (1) Wireless lavalier (podium key required)
- One (1) Wireless handheld (podium key required)
- Four (4) Wireless boundary microphones (podium key required)
Food and drink are NOT permitted in this space.
T 480, located in UWS Magnuson Health Sciences, is a general assignment conference room with seating for ten (10) people.
AV Tutorials
Basic Instructions
- Turn on the room by touching the touch panel
- Connect your device with the HDMI cable with adaptors to fit your device
- Select Laptop or Wireless
- Select how you would like to display your device on the touch panel
- You can adjust the volume of your device with the program volume
- If you are using mics, the mic tab on the bottom right will show you
the main mics in the room and the ability to adjust them
- Make sure to select shut down when you are done with the space
HST T480 Features
HST T 480 Features
- Ten-person seating capacity
- Conference table and chairs
- Whiteboard
- Laser projector
- Connection type: HDMI w/adaptor ring
Food and drink are NOT permitted in this space.
T 479, located in UWS Magnuson Health Sciences, is a general assignment Wet Lab with seating for 24 people.
AV Tutorials
Basic Instructions
- Turn on the room by touching the touch panel
- Connect your device with the HDMI cable with adaptors to fit your device
- Select Laptop or Wireless
- Select how you would like to display your device on the touch panel
- You can adjust the volume of your device with the program volume
- If you are using mics, the mic tab on the bottom right will show you
the main mics in the room and the ability to adjust them
- Make sure to select shut down when you are done with the space
HST T479 Features
HST T 479 Features
- 24-person seating capacity
- Fixed tables and adjustable height stools
- Chalkboards
- Laser projector
- Connection type: VGA
Food and drink are NOT permitted in this space.
