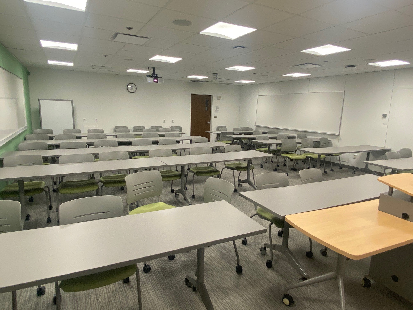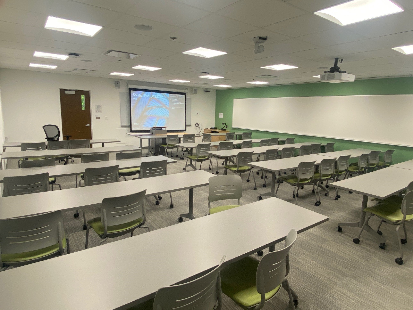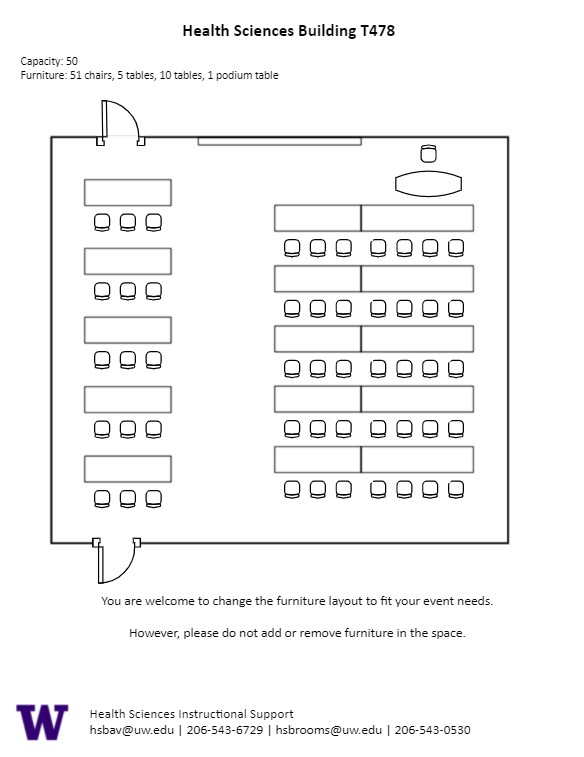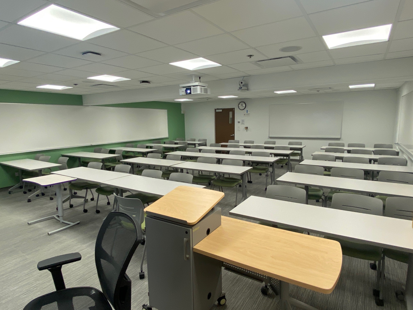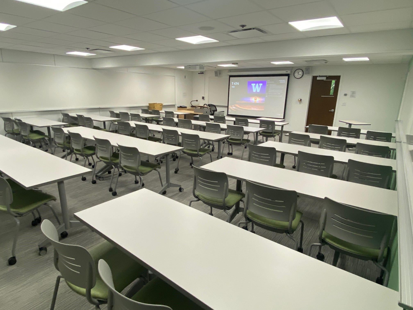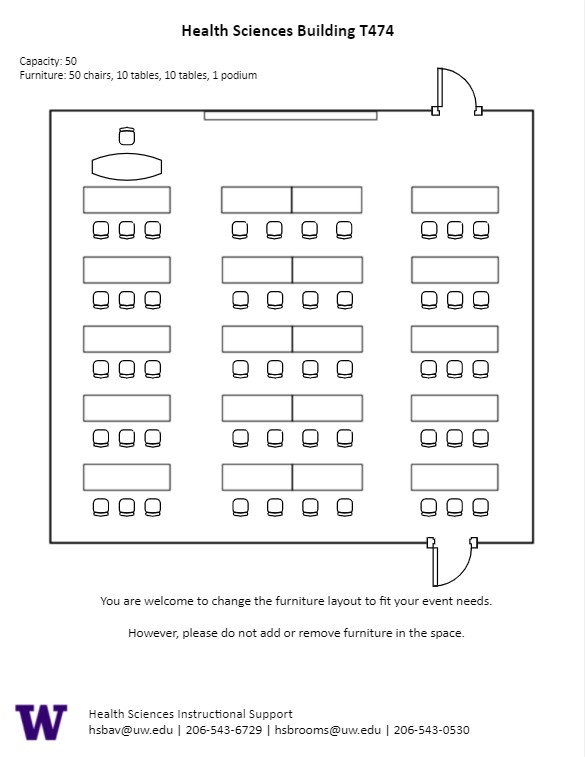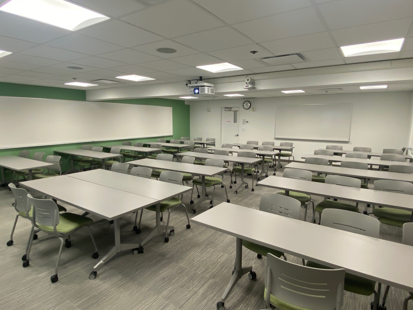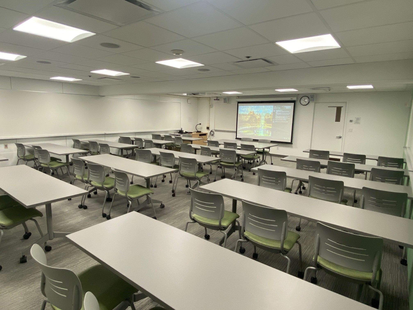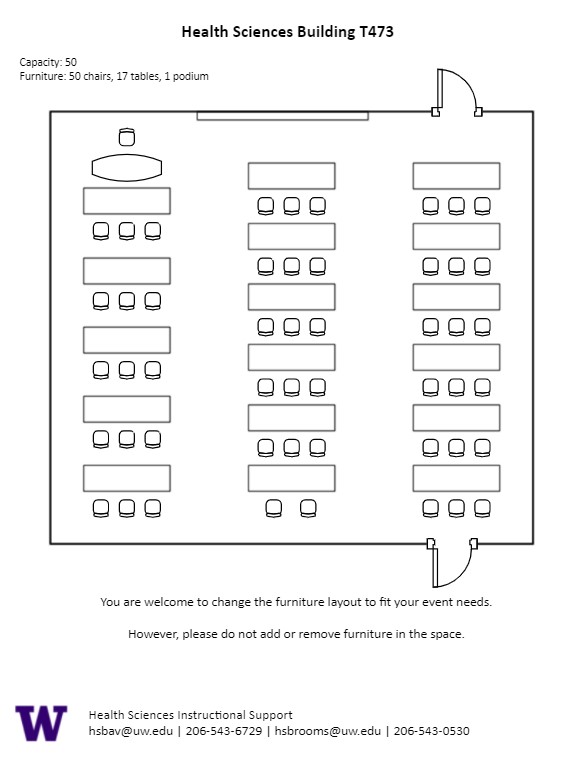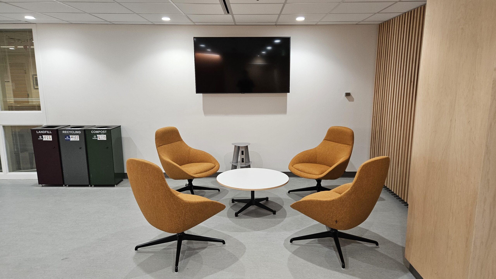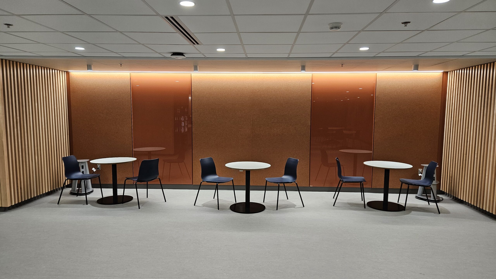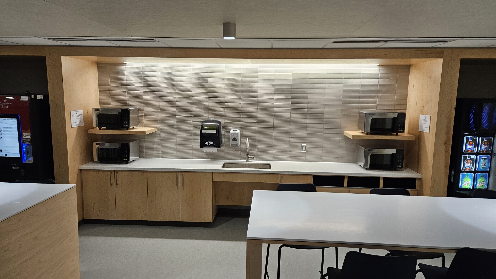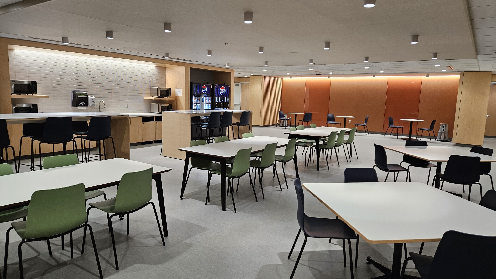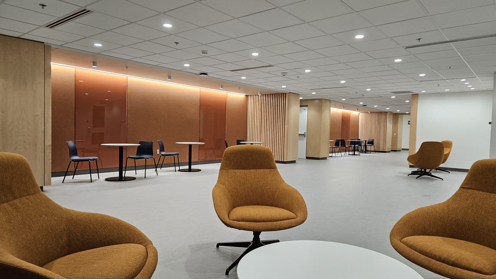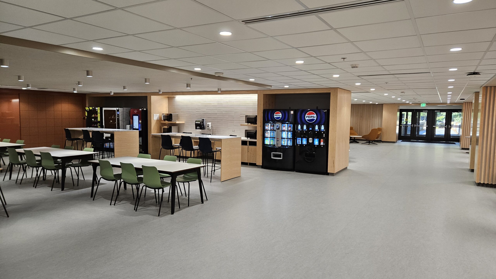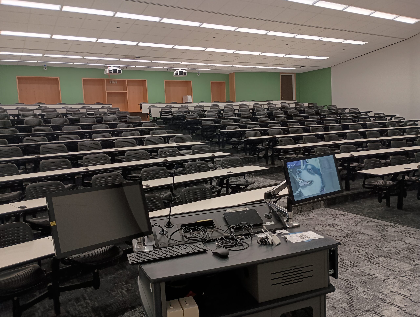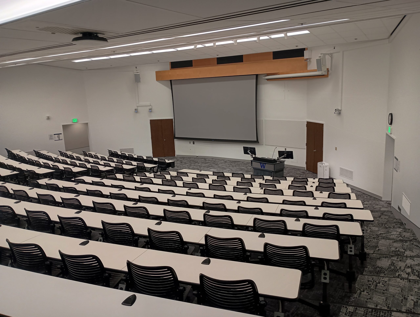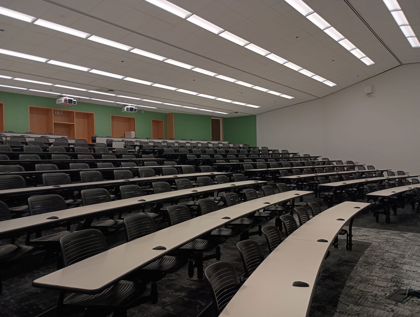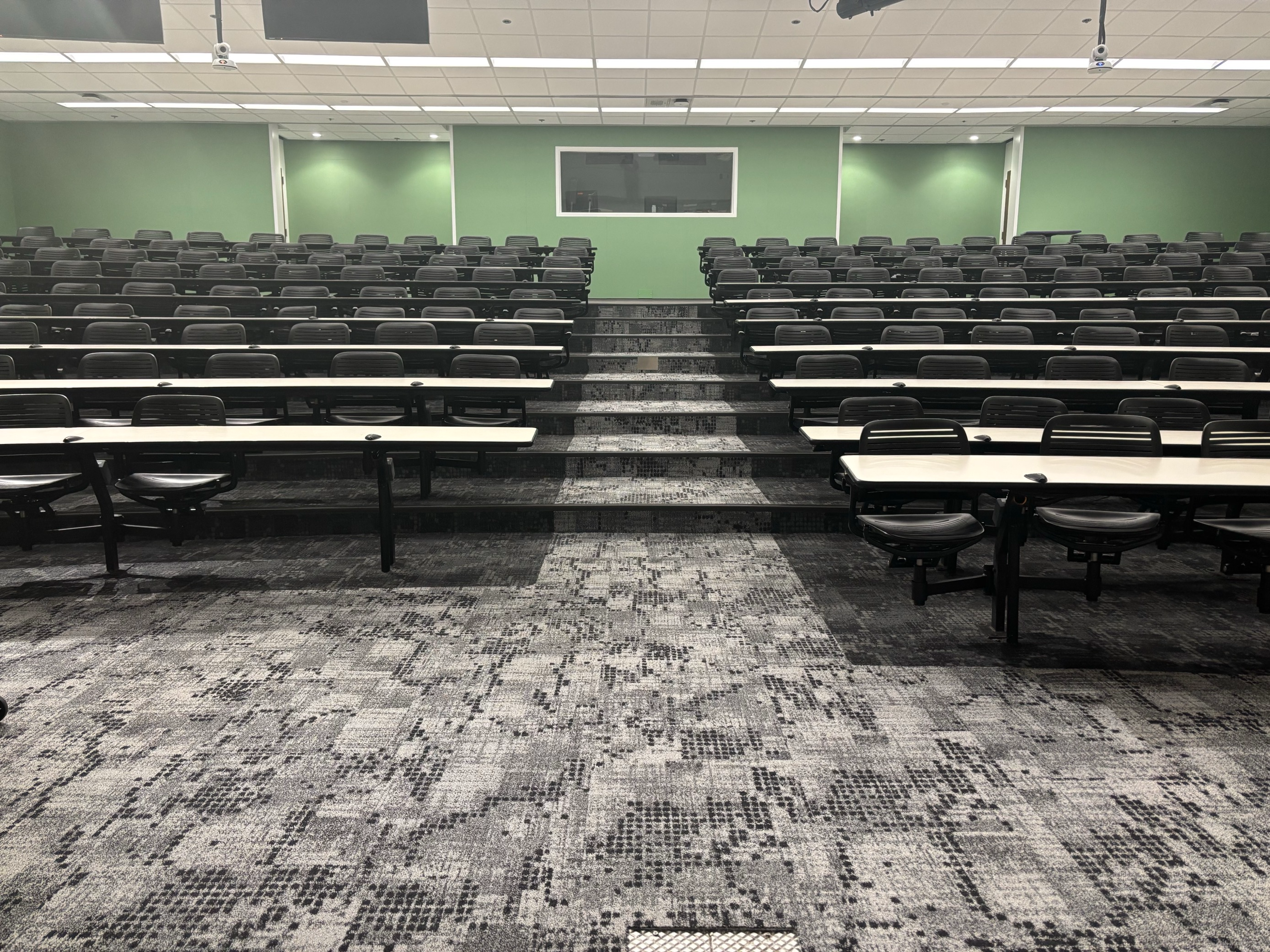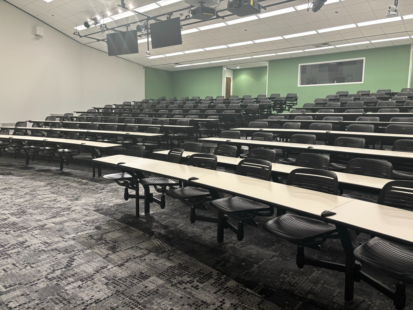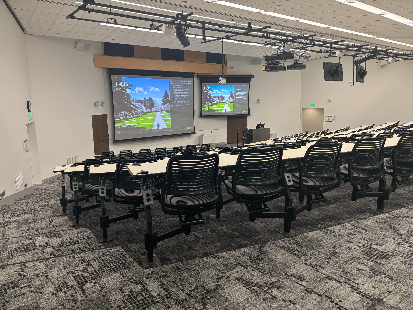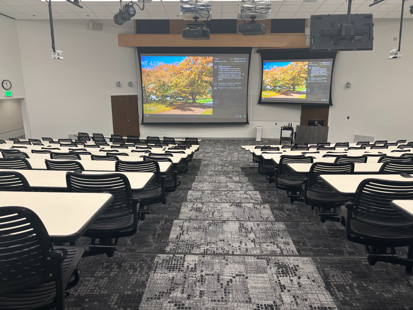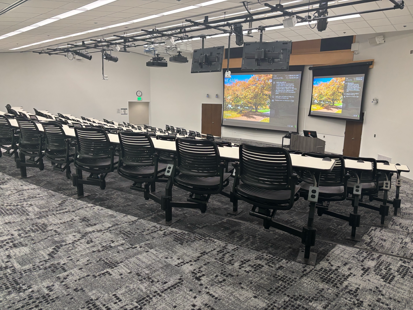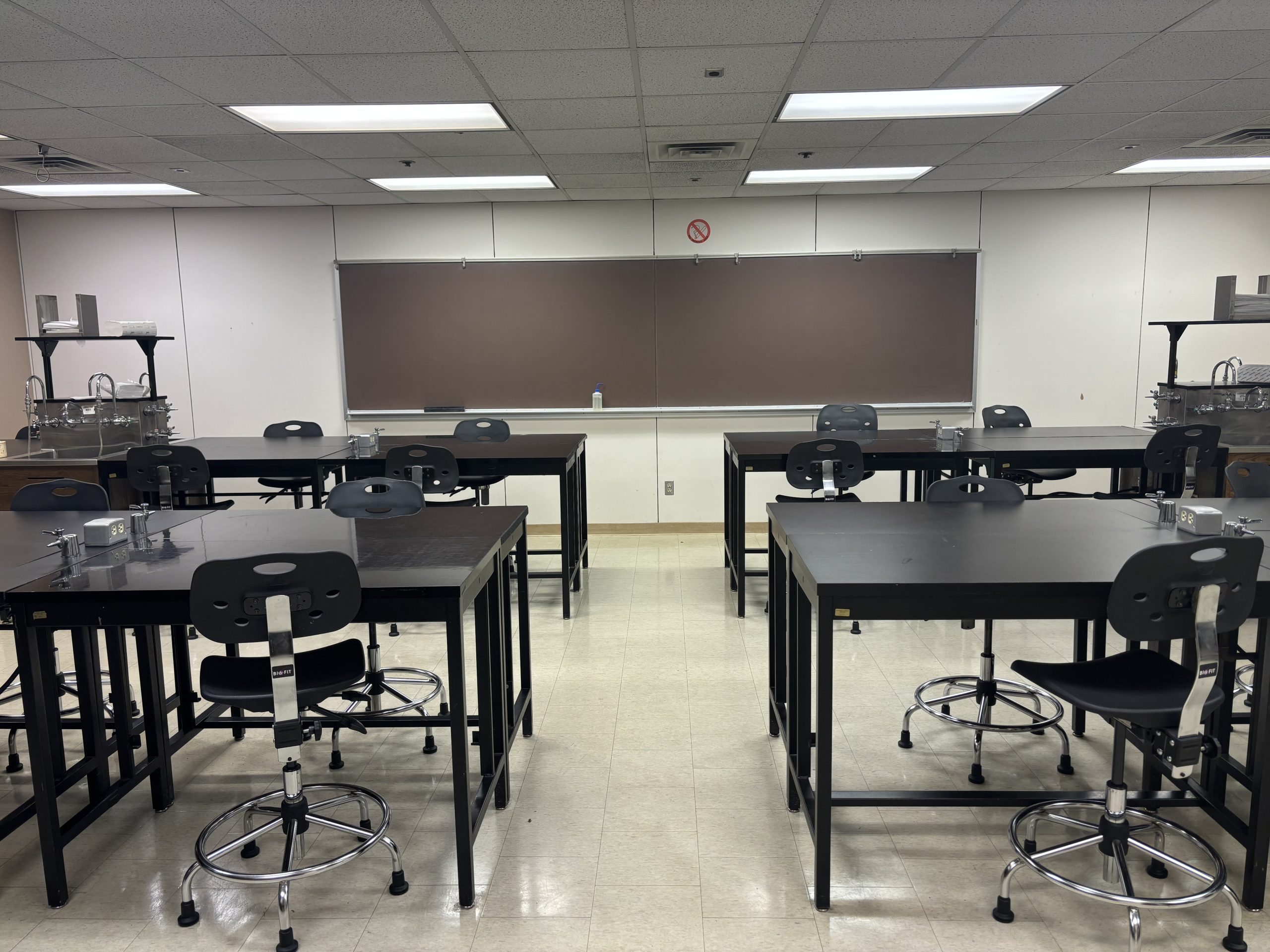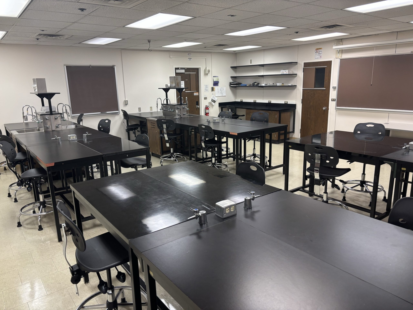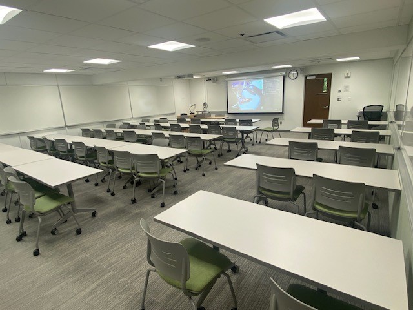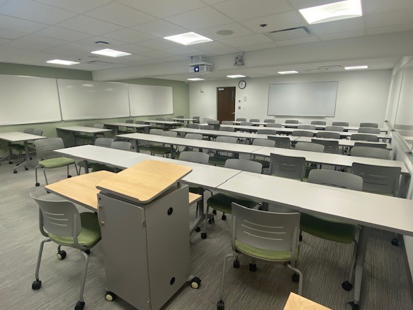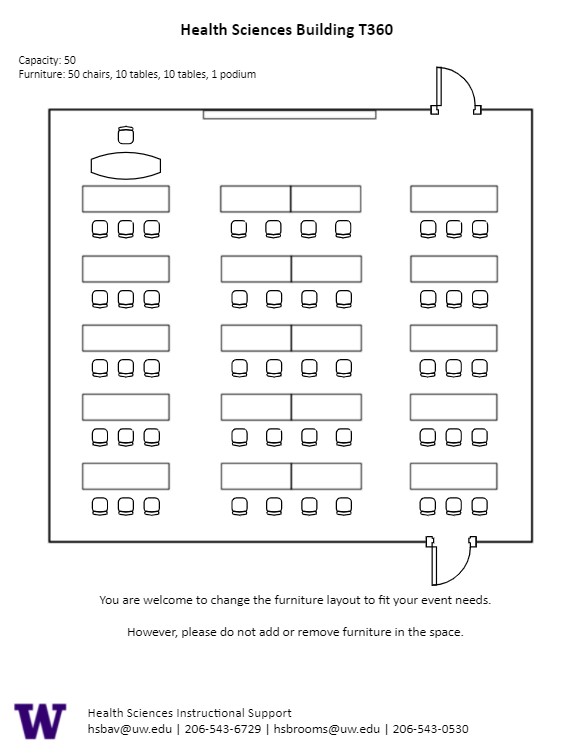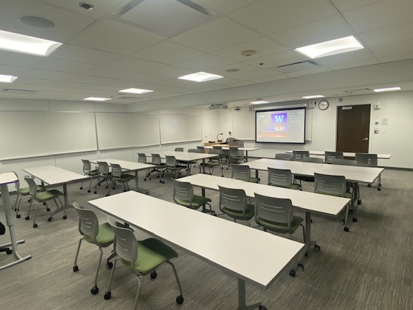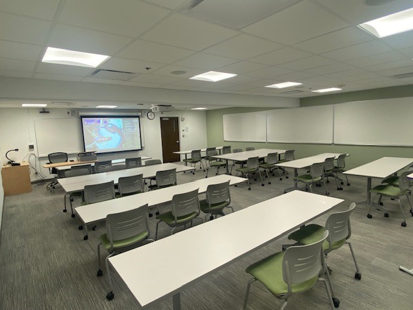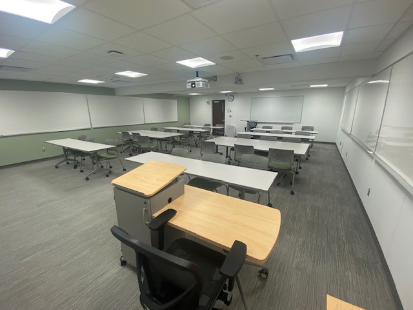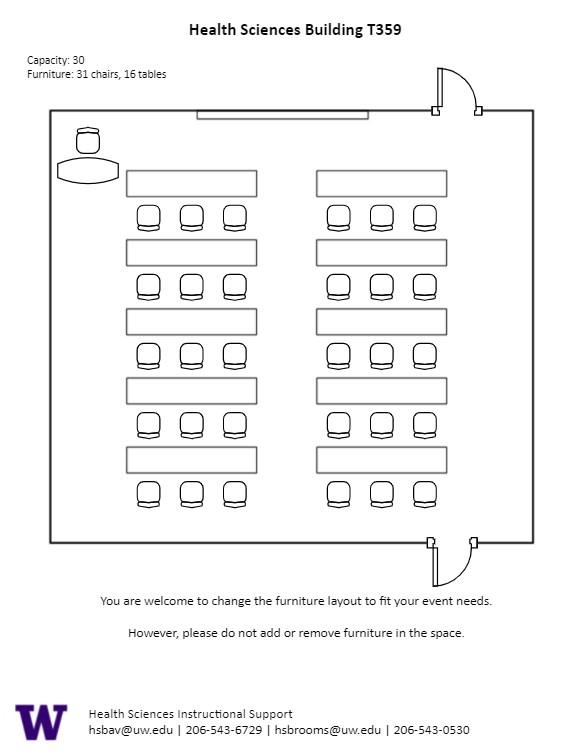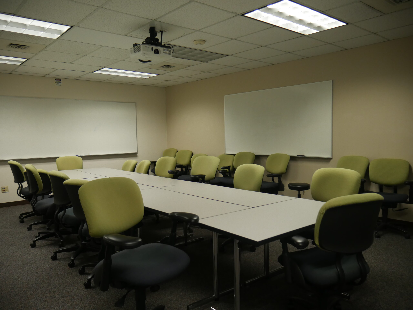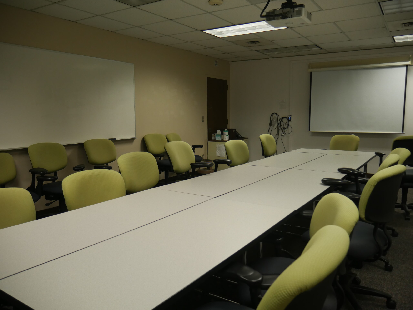T 478, located in UWS Magnuson Health Sciences, is a general assignment classroom with seating for 50 people.
AV Tutorials
Basic Instructions
- Turn on the room by touching the touch panel
- Connect your device with the HDMI cable with adaptors to fit your device
- Select Laptop or Wireless
- Select how you would like to display your device on the touch panel
- You can adjust the volume of your device with the program volume
- If you are using mics, the mic tab on the bottom right will show you
the main mics in the room and the ability to adjust them
- Make sure to select shut down when you are done with the space
Windows Devices
- Press Windows + K on your keyboard to open wireless display options
- Select the room you’re in
- Enter the 4-digit code on the screen
Apple Devices
- Connect through Apple Airplay by going to the top right and select the Control Center
- Select Screen Mirror
- Select the room you are in
- Input the 4-digit code that pops up on the room screen
Unable to Connect through Airplay
- Download the Mersive Solstice app if not already installed
- Open the Mersive Solstice app
- There will be a pop-up that will ask for access to screen record, select Accept
- Input the IP address of the Solstice pod into your app
- Input the 4-digit code that pops up on the room screen
- Choose what content you want to display into the room
Instructions for Zoom
- Plug in the USB cable into your device
- Once Zoom is opened up, click on the arrow by the camera
- Select AV Bridge for the camera in the room
- Click on the arrow by the microphone and select AV Bridge input for microphone
- For the speaker, select Extron or Crestron
- To confirm that the audio is working properly, select Test Speaker & Microphone
Instructions for Panopto
- Plug in the USB cable into your device
- Once Panopto is opened up, click on the video input tab
- Select AV Bridge for the camera in the room
- Click on the audio input tab
- Select AV Bridge for the audio input
For additional information or assistance with Zoom or Panopto, please email UW-IT at help@uw.edu or call them at 206-221-5000.
Unlock
- Insert the key and turn left
- Door(s) should unlock and can be opened
Lock
- Close the door(s)
- Turn the key back to its original position
HST T478 Features
HST T 478 Features
Location: Health Sciences Building T-wing
- 50-person seating capacity
- Rolling tables and chairs
- Rolling spectrum podium
- Whiteboards
- Laser projector
- Connection types: HDMI w/adaptor ring | wireless video
- A/V bridge
- Assisted listening device (available upon request)
- Ceiling mounted cameras
- Digital document camera
Microphones:
- One (1) wireless lavalier (podium key required)
- One (1) wireless handheld (podium key required)
- Four (4) wireless boundary microphones (podium key required)
Food and drink are NOT permitted in this space.
T 474, located in UWS Magnuson Health Sciences, is a general assignment classroom with seating for 50 people.
AV Tutorials
Basic Instructions
- Turn on the room by touching the touch panel
- Connect your device with the HDMI cable with adaptors to fit your device
- Select Laptop or Wireless
- Select how you would like to display your device on the touch panel
- You can adjust the volume of your device with the program volume
- If you are using mics, the mic tab on the bottom right will show you
the main mics in the room and the ability to adjust them
- Make sure to select shut down when you are done with the space
Windows Devices
- Press Windows + K on your keyboard to open wireless display options
- Select the room you’re in
- Enter the 4-digit code on the screen
Apple Devices
- Connect through Apple Airplay by going to the top right and select the Control Center
- Select Screen Mirror
- Select the room you are in
- Input the 4-digit code that pops up on the room screen
Unable to Connect through Airplay
- Download the Mersive Solstice app if not already installed
- Open the Mersive Solstice app
- There will be a pop-up that will ask for access to screen record, select Accept
- Input the IP address of the Solstice pod into your app
- Input the 4-digit code that pops up on the room screen
- Choose what content you want to display into the room
Instructions for Zoom
- Plug in the USB cable into your device
- Once Zoom is opened up, click on the arrow by the camera
- Select AV Bridge for the camera in the room
- Click on the arrow by the microphone and select AV Bridge input for microphone
- For the speaker, select Extron or Crestron
- To confirm that the audio is working properly, select Test Speaker & Microphone
Instructions for Panopto
- Plug in the USB cable into your device
- Once Panopto is opened up, click on the video input tab
- Select AV Bridge for the camera in the room
- Click on the audio input tab
- Select AV Bridge for the audio input
For additional information or assistance with Zoom or Panopto, please email UW-IT at help@uw.edu or call them at 206-221-5000.
Unlock
- Insert the key and turn left
- Door(s) should unlock and can be opened
Lock
- Close the door(s)
- Turn the key back to its original position
HST T474 Features
HST T 474 Features
Location: Health Sciences Building T-wing
- 50-person seating capacity
- Rolling tables and chairs
- Rolling spectrum podium
- Whiteboards
- Laser projector
- Connection types: HDMI w/adaptor ring | wireless video
- A/V bridge
- Assisted listening device (available upon request)
- Ceiling mounted cameras
- Digital document camera
Microphones:
- One (1) wireless lavalier (podium key required)
- One (1) wireless handheld (podium key required)
- Four (4) wireless boundary microphones (podium key required)
Food and drink are NOT permitted in this space.
T 473, located in UWS Magnuson Health Sciences, is a general assignment classroom with seating for 50 people.
AV Tutorials
Basic Instructions
- Turn on the room by touching the touch panel
- Connect your device with the HDMI cable with adaptors to fit your device
- Select Laptop or Wireless
- Select how you would like to display your device on the touch panel
- You can adjust the volume of your device with the program volume
- If you are using mics, the mic tab on the bottom right will show you
the main mics in the room and the ability to adjust them
- Make sure to select shut down when you are done with the space
Windows Devices
- Press Windows + K on your keyboard to open wireless display options
- Select the room you’re in
- Enter the 4-digit code on the screen
Apple Devices
- Connect through Apple Airplay by going to the top right and select the Control Center
- Select Screen Mirror
- Select the room you are in
- Input the 4-digit code that pops up on the room screen
Unable to Connect through Airplay
- Download the Mersive Solstice app if not already installed
- Open the Mersive Solstice app
- There will be a pop-up that will ask for access to screen record, select Accept
- Input the IP address of the Solstice pod into your app
- Input the 4-digit code that pops up on the room screen
- Choose what content you want to display into the room
Instructions for Zoom
- Plug in the USB cable into your device
- Once Zoom is opened up, click on the arrow by the camera
- Select AV Bridge for the camera in the room
- Click on the arrow by the microphone and select AV Bridge input for microphone
- For the speaker, select Extron or Crestron
- To confirm that the audio is working properly, select Test Speaker & Microphone
Instructions for Panopto
- Plug in the USB cable into your device
- Once Panopto is opened up, click on the video input tab
- Select AV Bridge for the camera in the room
- Click on the audio input tab
- Select AV Bridge for the audio input
For additional information or assistance with Zoom or Panopto, please email UW-IT at help@uw.edu or call them at 206-221-5000.
Unlock
- Insert the key and turn left
- Door(s) should unlock and can be opened
Lock
- Close the door(s)
- Turn the key back to its original position
HST T473 Features
HST T 473 Features
Location: Health Sciences Building T-wing
- 50-person seating capacity
- Rolling tables and chairs
- Rolling spectrum podium
- Whiteboards
- Laser projector
- Connection types: HDMI w/adaptor ring | wireless video
- A/V bridge
- Assisted listening device (available upon request)
- Ceiling mounted cameras
- Digital document camera
Microphones:
- One (1) wireless lavalier (podium key required)
- One (1) wireless handheld (podium key required)
- Four (4) wireless boundary microphones (podium key required)
Food and drink are NOT permitted in this space.
T 469, the Overpass Lounge, located in UWS Magnuson Health Sciences, is a special event space with a capacity of 50 people.
Overpass Lounge Features
HST T 469 Overpass Lounge Features
Location: Health Sciences Building T-wing
- 50-person seating capacity
- Cafe tables and chairs
- Lounge chairs
- Sink
- Four (4) microwaves
Food and drink are permitted in this space.
Not available for reservations before 3:30 p.m. on weekdays.
T 439, located in UWS Magnuson Health Sciences, is a general assignment lecture hall with seating for 229 people.
AV Tutorials
Basic Instructions
- Turn on the room by touching the touch panel
- Connect your device with the HDMI cable with adaptors to fit your device
- Select Laptop or Wireless
- Select how you would like to display your device on the touch panel
- You can adjust the volume of your device with the program volume
- If you are using mics, the mic tab on the bottom right will show you
the main mics in the room and the ability to adjust them
- Make sure to select shut down when you are done with the space
Windows Devices
- Press Windows + K on your keyboard to open wireless display options
- Select the room you’re in
- Enter the 4-digit code on the screen
Apple Devices
- Connect through Apple Airplay by going to the top right and select the Control Center
- Select Screen Mirror
- Select the room you are in
- Input the 4-digit code that pops up on the room screen
Unable to Connect through Airplay
- Download the Mersive Solstice app if not already installed
- Open the Mersive Solstice app
- There will be a pop-up that will ask for access to screen record, select Accept
- Input the IP address of the Solstice pod into your app
- Input the 4-digit code that pops up on the room screen
- Choose what content you want to display into the room
Instructions for Zoom
- Plug in the USB cable into your device
- Once Zoom is opened up, click on the arrow by the camera
- Select AV Bridge for the camera in the room
- Click on the arrow by the microphone and select AV Bridge input for microphone
- For the speaker, select Extron or Crestron
- To confirm that the audio is working properly, select Test Speaker & Microphone
Instructions for Panopto
- Plug in the USB cable into your device
- Once Panopto is opened up, click on the video input tab
- Select AV Bridge for the camera in the room
- Click on the audio input tab
- Select AV Bridge for the audio input
For additional information or assistance with Zoom or Panopto, please email UW-IT at help@uw.edu or call them at 206-221-5000.
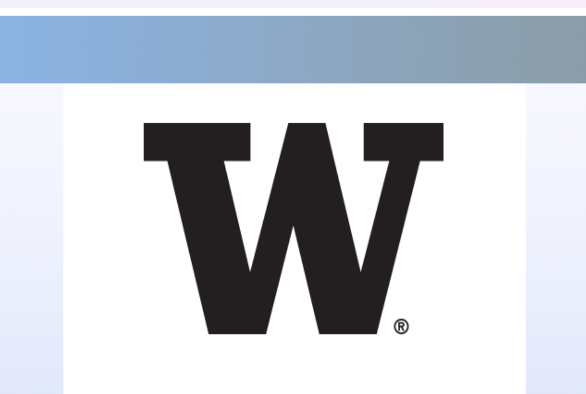
1. Tap the screen
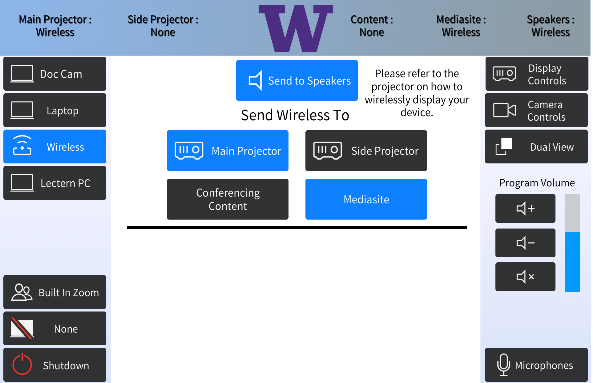
2. Connect the HDMI to your device
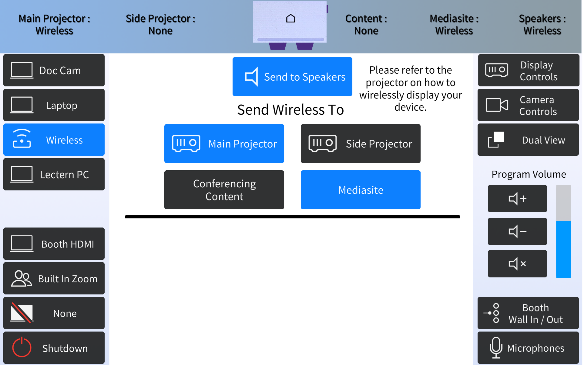
3. Tap the white home button to select Zoom Room
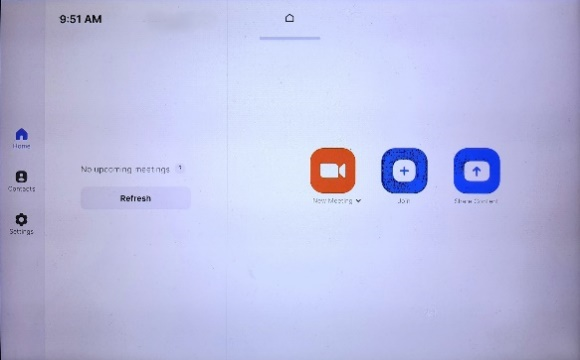
4. Select New Meeting or Join
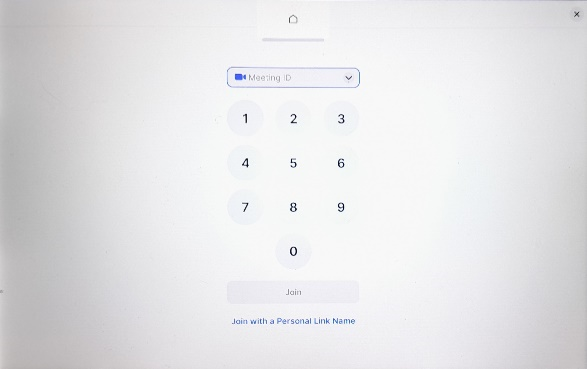
5. Enter Zoom meeting ID to join existing call or invite others to Zoom with meeting ID (968-399-3310)
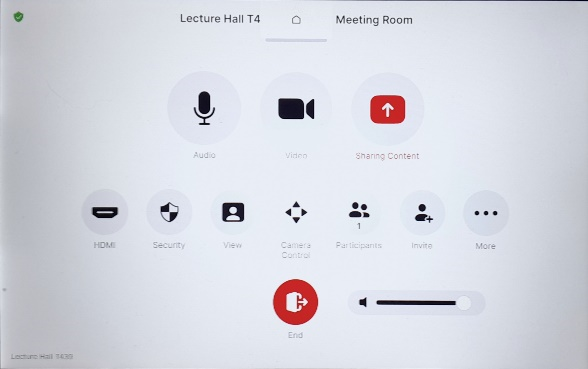
6. Tap the white home button to return to touch panel menu
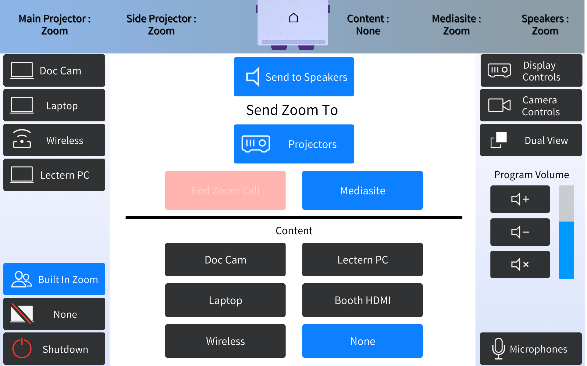
7. Select what content you want to send to Zoom
- Tap the screen
- connect the HDMI cable to your device
- Tap the white Home button to select Zoom Room
- Select new meeting or join room
- Enter Zoom meeting ID to join existing call or invite others to Zoom with meeting ID (968-399-3310)
- Tap the white home button to return to touch panel menu
- Select Built In Zoom & what content you want to send to Zoom
Unlock
- Insert the key and turn left
- Door(s) should unlock and can be opened
Lock
- Close the door(s)
- Turn the key back to its original position
HST T439 Features
HST T 439 Features
Location: Health Sciences Building T-wing
- 229-person seating capacity
- Stadium seating with fixed desks
- Fixed podium with built-in computer
- Whiteboards
- Two (2) laser projectors
- Two (2) confidence monitors
- Connection types: HDMI w/adaptor ring | wireless video
- AV bridge
- Built-in Zoom rooms
- Document camera, Windows computer, annotation system
- Blu-ray/DVD player
- Additional equipment available to School of Medicine (contact SOMALT for more details)
- Seats will come with outlets and boundary mics
Microphones:
- One (1) gooseneck
- Two (2) wireless lavalier (podium key required)
- Two (2) wireless handheld (podium key required)
- Two (2) boundary (podium key required)
- Boundary affixed to tables
Cameras:
- Two (2) facing stage
- Three (3) facing audience
Food and drink may be served outside the room.
T 435, located in UWS Magnuson Health Sciences, is a general assignment lecture hall with seating for 185 people.
AV Tutorials
Basic Instructions
- Turn on the room by touching the touch panel
- Connect your device with the HDMI cable with adaptors to fit your device
- Select Laptop or Wireless
- Select how you would like to display your device on the touch panel
- You can adjust the volume of your device with the program volume
- If you are using mics, the mic tab on the bottom right will show you
the main mics in the room and the ability to adjust them
- Make sure to select shut down when you are done with the space
Windows Devices
- Press Windows + K on your keyboard to open wireless display options
- Select the room you’re in
- Enter the 4-digit code on the screen
Apple Devices
- Connect through Apple Airplay by going to the top right and select the Control Center
- Select Screen Mirror
- Select the room you are in
- Input the 4-digit code that pops up on the room screen
Unable to Connect through Airplay
- Download the Mersive Solstice app if not already installed
- Open the Mersive Solstice app
- There will be a pop-up that will ask for access to screen record, select Accept
- Input the IP address of the Solstice pod into your app
- Input the 4-digit code that pops up on the room screen
- Choose what content you want to display into the room
Instructions for Zoom
- Plug in the USB cable into your device
- Once Zoom is opened up, click on the arrow by the camera
- Select AV Bridge for the camera in the room
- Click on the arrow by the microphone and select AV Bridge input for microphone
- For the speaker, select Extron or Crestron
- To confirm that the audio is working properly, select Test Speaker & Microphone
Instructions for Panopto
- Plug in the USB cable into your device
- Once Panopto is opened up, click on the video input tab
- Select AV Bridge for the camera in the room
- Click on the audio input tab
- Select AV Bridge for the audio input
For additional information or assistance with Zoom or Panopto, please email UW-IT at help@uw.edu or call them at 206-221-5000.

1. Tap the screen

2. Connect the HDMI to your device

3. Tap the white home button to select Zoom Room

4. Select New Meeting or Join

5. Enter Zoom meeting ID to join existing call or invite others to Zoom with meeting ID (968-399-3310)

6. Tap the white home button to return to touch panel menu

7. Select what content you want to send to Zoom
- Tap the screen
- connect the HDMI cable to your device
- Tap the white Home button to select Zoom Room
- Select new meeting or join room
- Enter Zoom meeting ID to join existing call or invite others to Zoom with meeting ID (968-399-3310)
- Tap the white home button to return to touch panel menu
- Select Built In Zoom & what content you want to send to Zoom
Unlock
- Insert the key and turn left
- Door(s) should unlock and can be opened
Lock
- Close the door(s)
- Turn the key back to its original position
HST T435 Features
HST T 435 Features
Location: Health Sciences Building T-wing
- 185-person seating capacity
- Stadium seating with fixed desks
- Fixed podium with built-in computer
- Whiteboards
- Two (2) laser projectors
- Two (2) confidence monitors
- Connection types: HDMI w/adaptor ring | wireless video
- AV bridge
- Built-in Zoom rooms
- Document camera, Windows computer, annotation system
- Blu-ray/DVD player
- Additional equipment available to School of Medicine (contact SOMALT for more details)
- Seats will come with outlets and boundary mics
Microphones:
- One (1) gooseneck
- Two (2) wireless lavalier (podium key required)
- Two (2) wireless handheld (podium key required)
- Two (2) boundary (podium Key required)
- Boundary affixed to tables
Cameras:
- Two (2) facing stage
- Three (3) facing audience
Food and drink are permitted outside this space.
T 365, located in UWS Magnuson Health Sciences, is a general assignment Wet Lab with seating for 24 people.
HST T365 Features
HST T365 Features
- 24-person seating capacity
- Fixed tables and adjustable height stools
- Chalkboards
Food and drink are NOT permitted in this space.
T 360, located in UWS Magnuson Health Sciences, is a general assignment classroom with seating for 50 people.
AV Tutorials
Basic Instructions
- Turn on the room by touching the touch panel
- Connect your device with the HDMI cable with adaptors to fit your device
- Select Laptop or Wireless
- Select how you would like to display your device on the touch panel
- You can adjust the volume of your device with the program volume
- If you are using mics, the mic tab on the bottom right will show you
the main mics in the room and the ability to adjust them
- Make sure to select shut down when you are done with the space
Windows Devices
- Press Windows + K on your keyboard to open wireless display options
- Select the room you’re in
- Enter the 4-digit code on the screen
Apple Devices
- Connect through Apple Airplay by going to the top right and select the Control Center
- Select Screen Mirror
- Select the room you are in
- Input the 4-digit code that pops up on the room screen
Unable to Connect through Airplay
- Download the Mersive Solstice app if not already installed
- Open the Mersive Solstice app
- There will be a pop-up that will ask for access to screen record, select Accept
- Input the IP address of the Solstice pod into your app
- Input the 4-digit code that pops up on the room screen
- Choose what content you want to display into the room
Instructions for Zoom
- Plug in the USB cable into your device
- Once Zoom is opened up, click on the arrow by the camera
- Select AV Bridge for the camera in the room
- Click on the arrow by the microphone and select AV Bridge input for microphone
- For the speaker, select Extron or Crestron
- To confirm that the audio is working properly, select Test Speaker & Microphone
Instructions for Panopto
- Plug in the USB cable into your device
- Once Panopto is opened up, click on the video input tab
- Select AV Bridge for the camera in the room
- Click on the audio input tab
- Select AV Bridge for the audio input
For additional information or assistance with Zoom or Panopto, please email UW-IT at help@uw.edu or call them at 206-221-5000.
Unlock
- Insert the key and turn left
- Door(s) should unlock and can be opened
Lock
- Close the door(s)
- Turn the key back to its original position
HST T360 Features
HST T360 Features
Location: Health Sciences Building T-wing
- 50-person seating capacity
- Rolling tables and chairs
- Rolling podium/desk (instructor area)
- Individual whiteboards for students to hang on wall
- Laser projector
- Connection types: HDMI w/adaptor ring | wireless video
- AV bridge
- Assisted listening device (available upon request)
- Camera directed towards podium
- Document camera
Microphones:
- One (1) wireless lavalier (podium key required)
- One (1) wireless handheld (podium key required)
- Four (4) wireless Boundary (podium key required)
Food and drink are NOT permitted in this space.
T 359, located in UWS Magnuson Health Sciences, is a general assignment classroom with seating for 30 people.
AV Tutorials
Basic Instructions
- Turn on the room by touching the touch panel
- Connect your device with the HDMI cable with adaptors to fit your device
- Select Laptop or Wireless
- Select how you would like to display your device on the touch panel
- You can adjust the volume of your device with the program volume
- If you are using mics, the mic tab on the bottom right will show you
the main mics in the room and the ability to adjust them
- Make sure to select shut down when you are done with the space
Windows Devices
- Press Windows + K on your keyboard to open wireless display options
- Select the room you’re in
- Enter the 4-digit code on the screen
Apple Devices
- Connect through Apple Airplay by going to the top right and select the Control Center
- Select Screen Mirror
- Select the room you are in
- Input the 4-digit code that pops up on the room screen
Unable to Connect through Airplay
- Download the Mersive Solstice app if not already installed
- Open the Mersive Solstice app
- There will be a pop-up that will ask for access to screen record, select Accept
- Input the IP address of the Solstice pod into your app
- Input the 4-digit code that pops up on the room screen
- Choose what content you want to display into the room
Instructions for Zoom
- Plug in the USB cable into your device
- Once Zoom is opened up, click on the arrow by the camera
- Select AV Bridge for the camera in the room
- Click on the arrow by the microphone and select AV Bridge input for microphone
- For the speaker, select Extron or Crestron
- To confirm that the audio is working properly, select Test Speaker & Microphone
Instructions for Panopto
- Plug in the USB cable into your device
- Once Panopto is opened up, click on the video input tab
- Select AV Bridge for the camera in the room
- Click on the audio input tab
- Select AV Bridge for the audio input
For additional information or assistance with Zoom or Panopto, please email UW-IT at help@uw.edu or call them at 206-221-5000.
Unlock
- Insert the key and turn left
- Door(s) should unlock and can be opened
Lock
- Close the door(s)
- Turn the key back to its original position
HST T359 Features
HST T359 Features
Location: Health Sciences Building T-wing
- 30-person seating capacity
- Rolling tables and chairs
- Rolling podium/desk (instructor area)
- Whiteboards
- Laser projector
- Connection types: HDMI w/adaptor ring | wireless video
- AV bridge
- Assisted listening device (available upon request)
- Camera directed towards podium
- Document camera
Microphones:
- One (1) wireless lavalier (podium key required)
- One (1) wireless handheld (podium key required)
- Four (4) wireless Boundary (podium key required)
Food and drink are NOT permitted in this space.
T 269, located in UWS Magnuson Health Sciences, is a conference room with seating for 25 people.
AV Tutorials
Basic Instructions
- Turn on the room by touching the touch panel
- Connect your device with the HDMI cable with adaptors to fit your device
- Select Laptop or Wireless
- Select how you would like to display your device on the touch panel
- You can adjust the volume of your device with the program volume
- If you are using mics, the mic tab on the bottom right will show you
the main mics in the room and the ability to adjust them
- Make sure to select shut down when you are done with the space
HST T269 Features
HST T269 Features
Location: Health Sciences Building T-wing
- 25-seating capacity
- Conference table with rolling chairs
- Laser projector
- Connection types: HDMI w/adaptor ring | VGA
Food and drink are permitted in this space.
