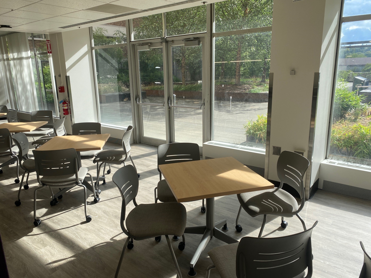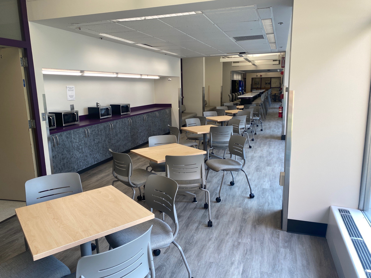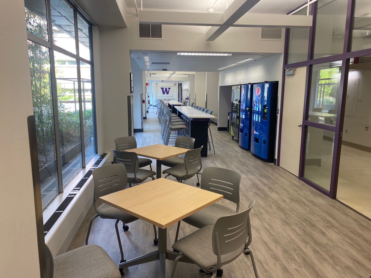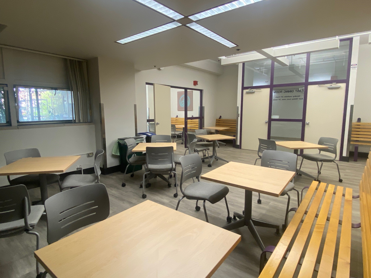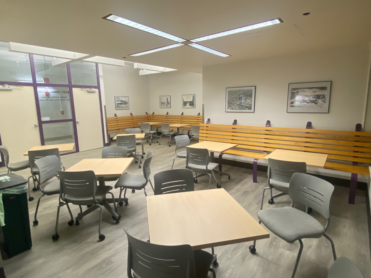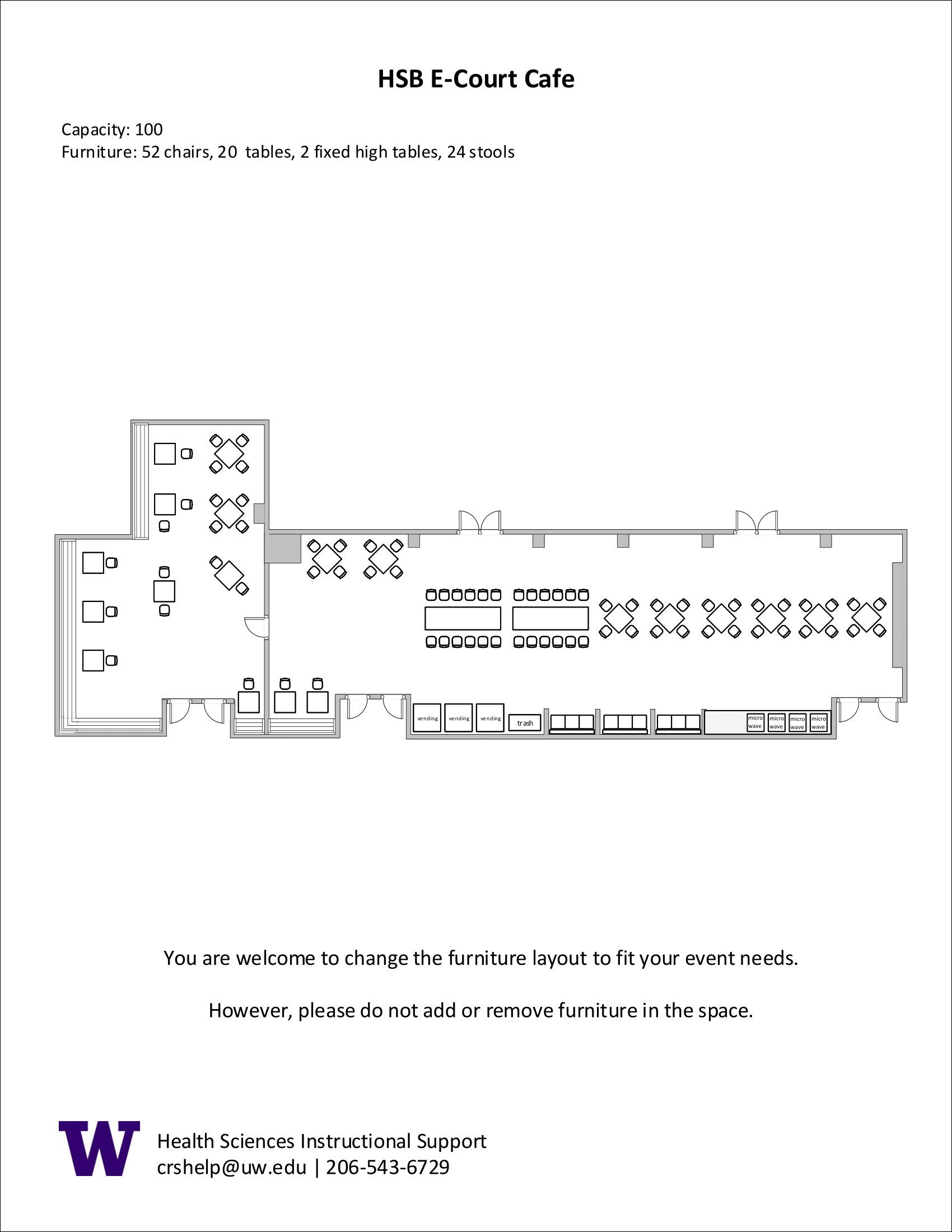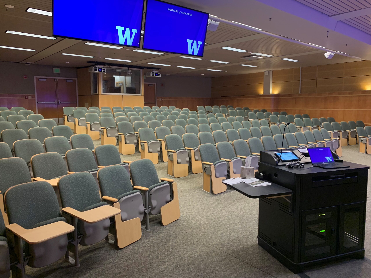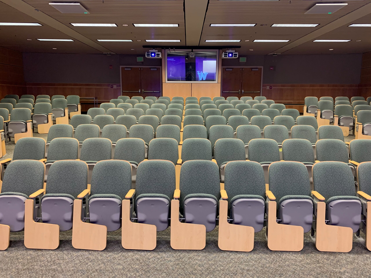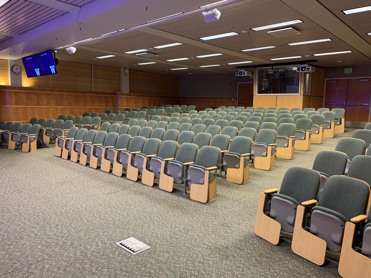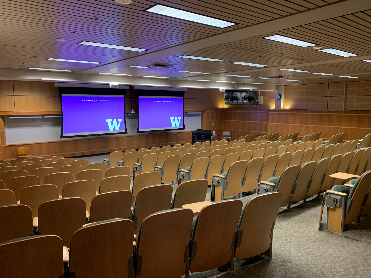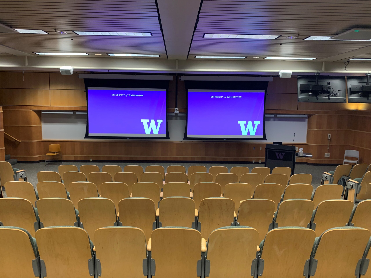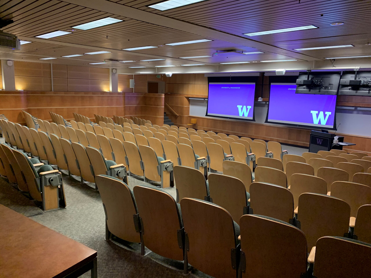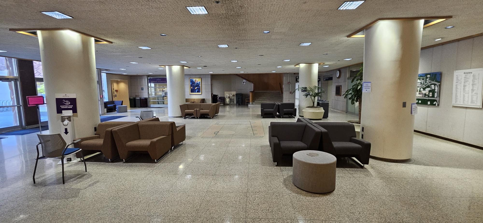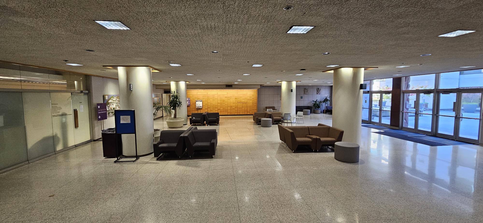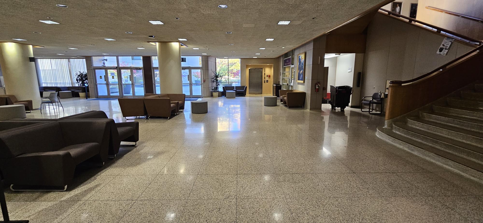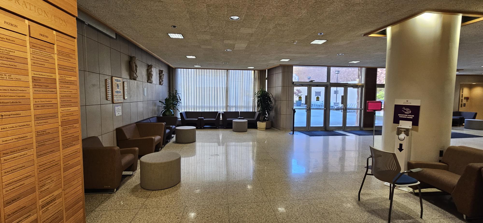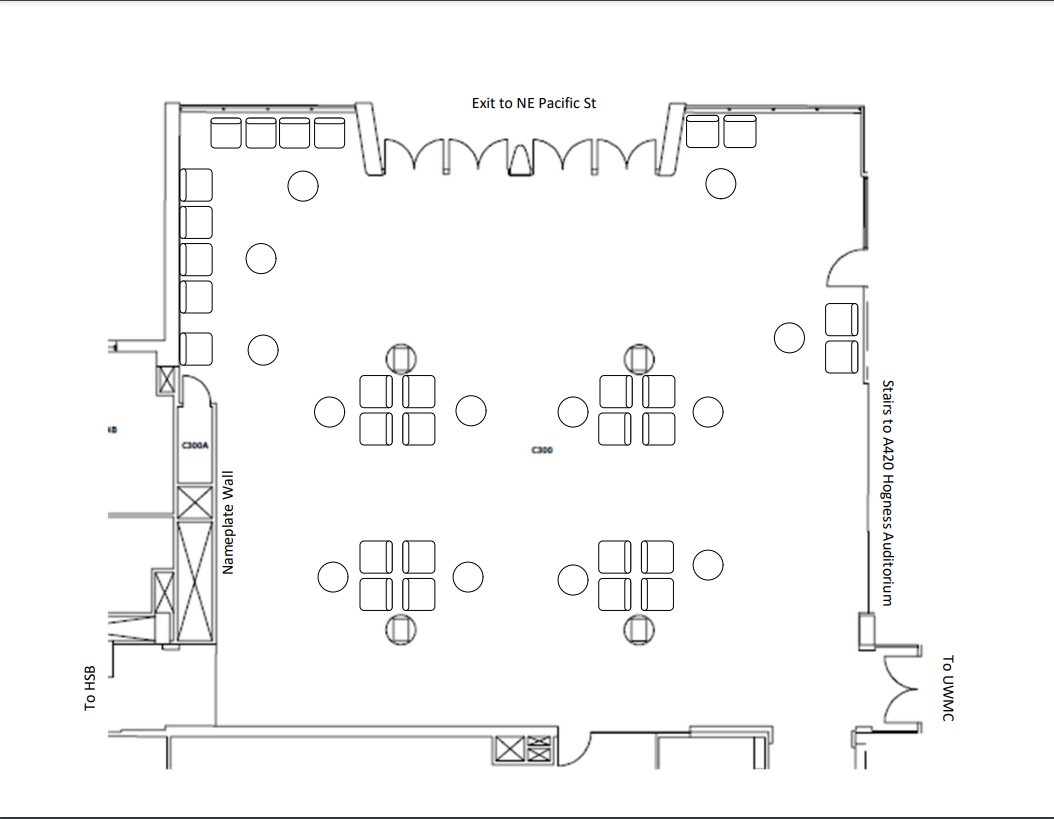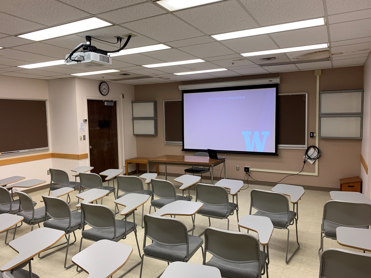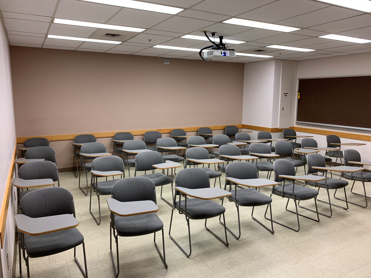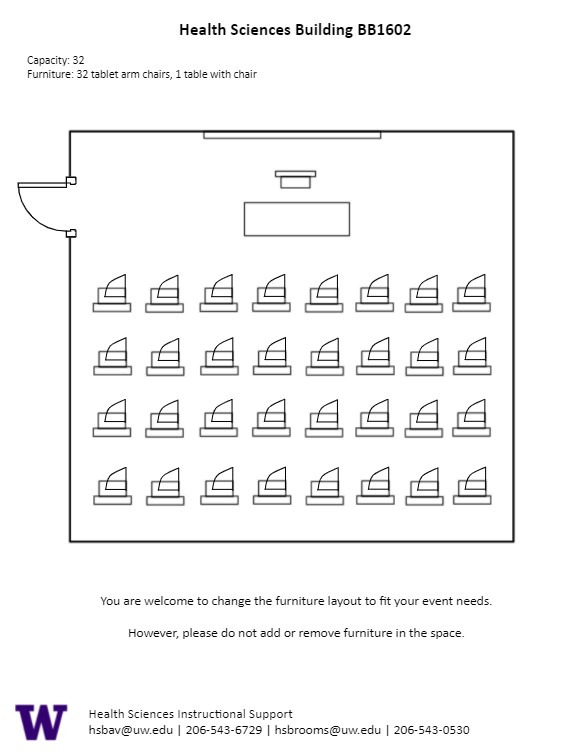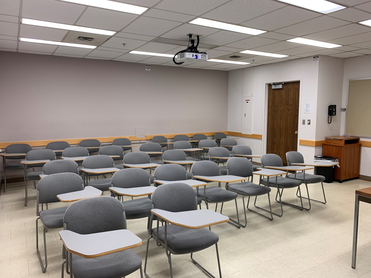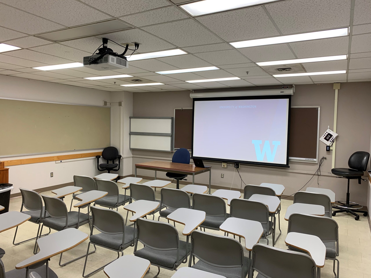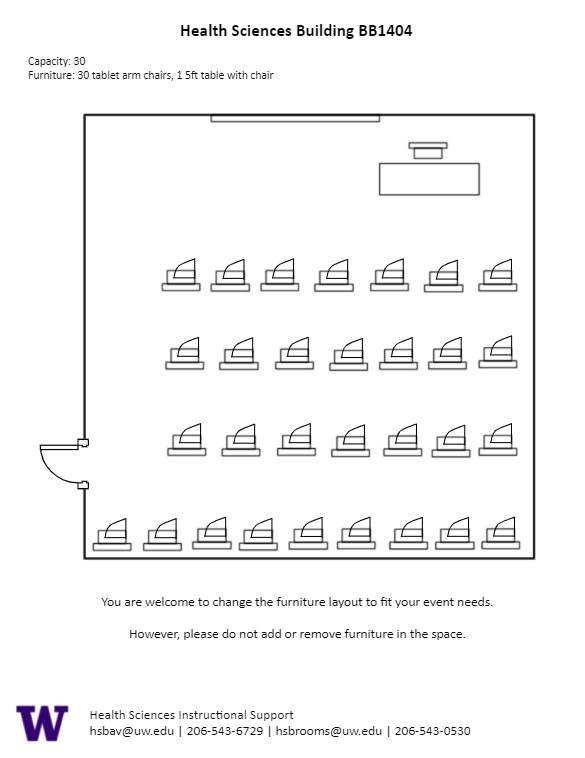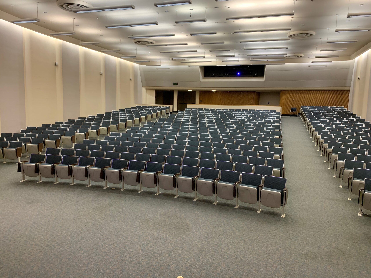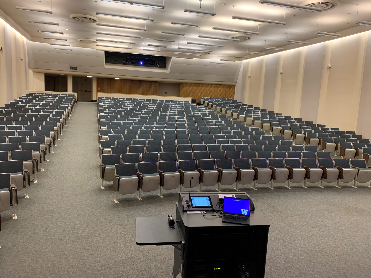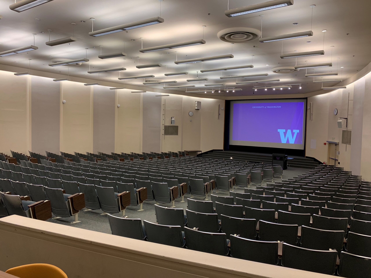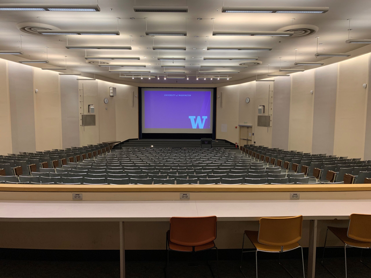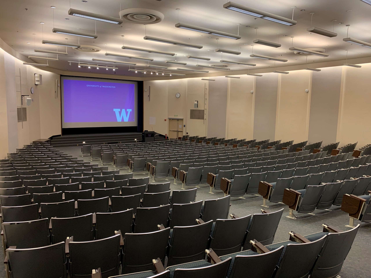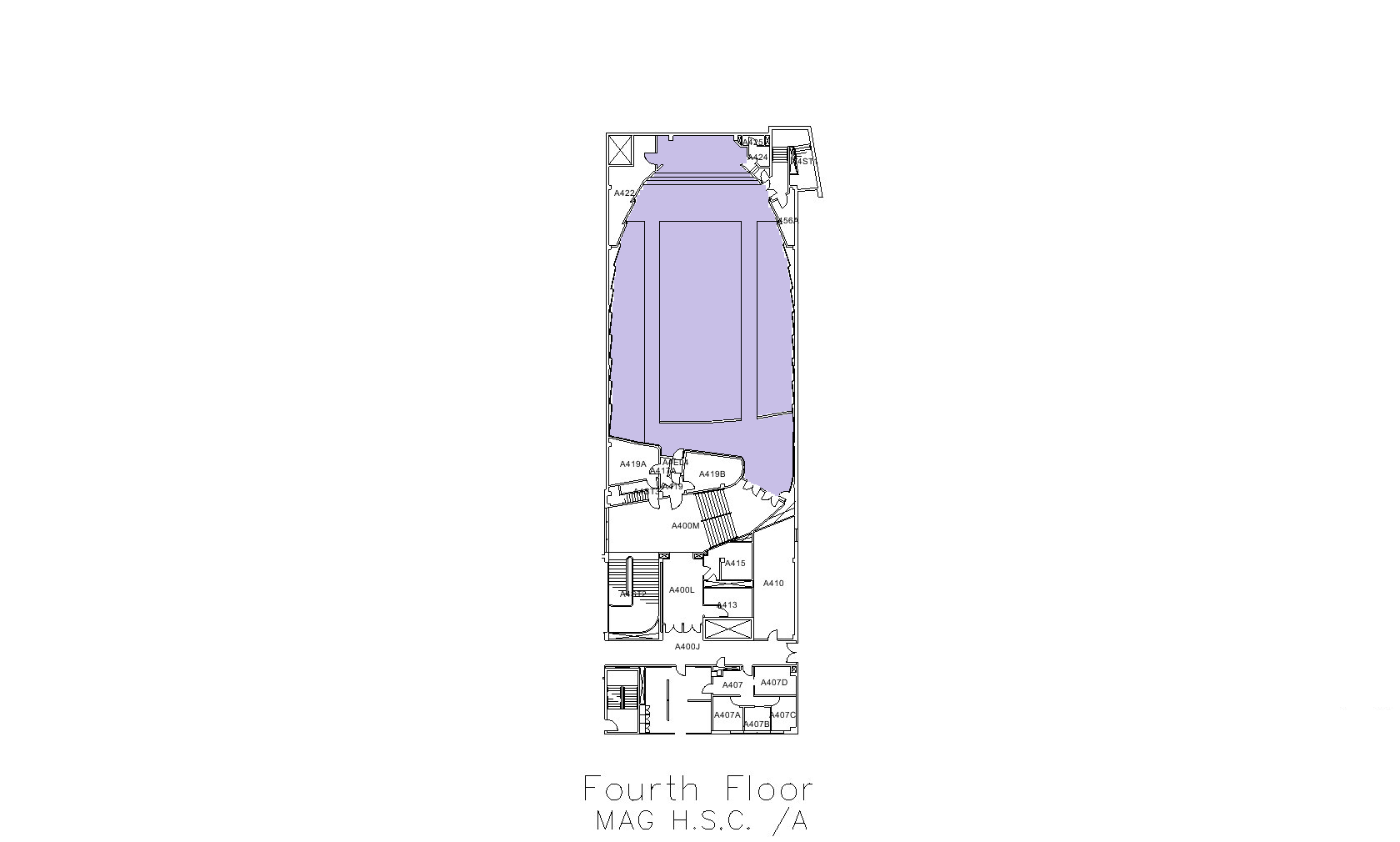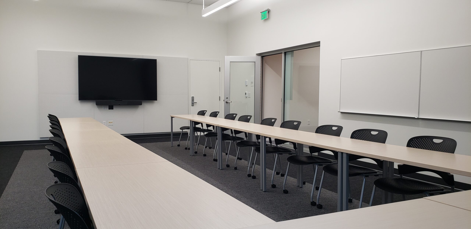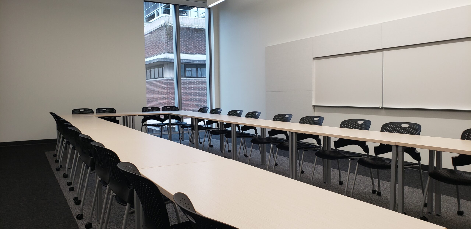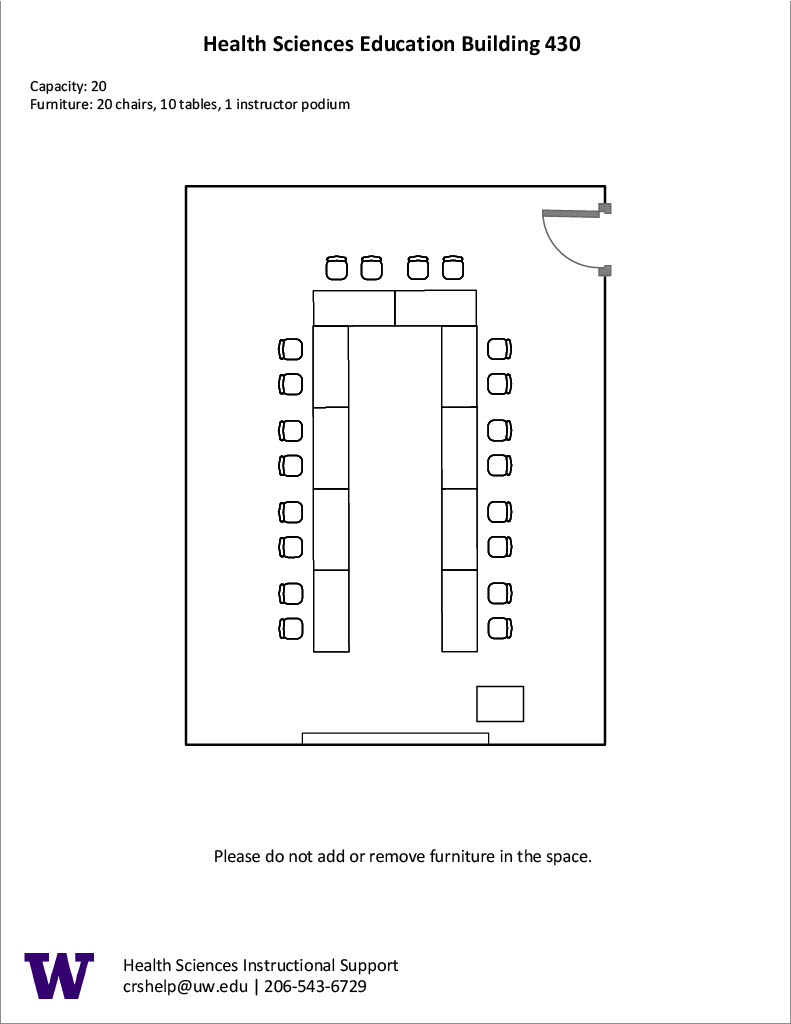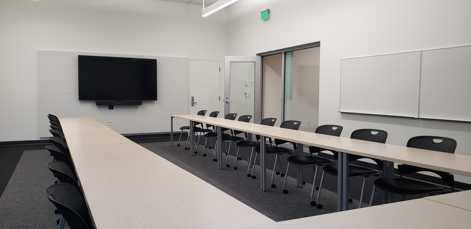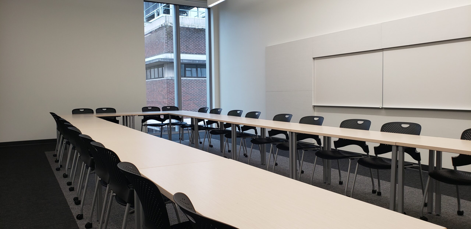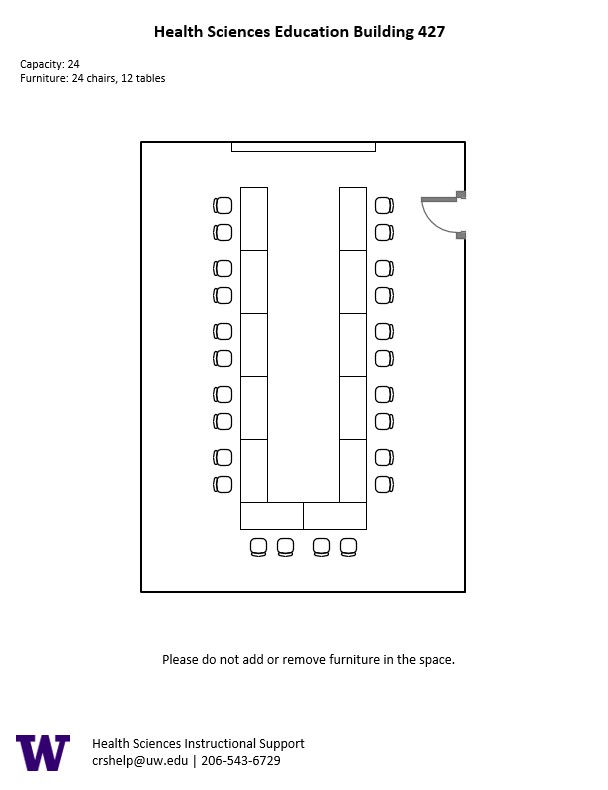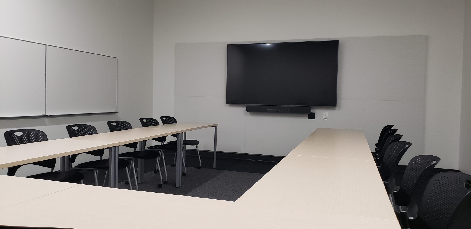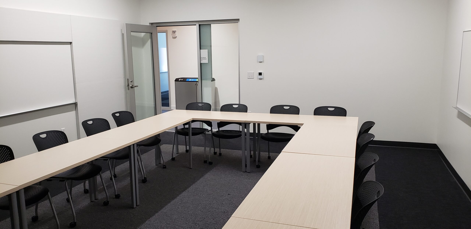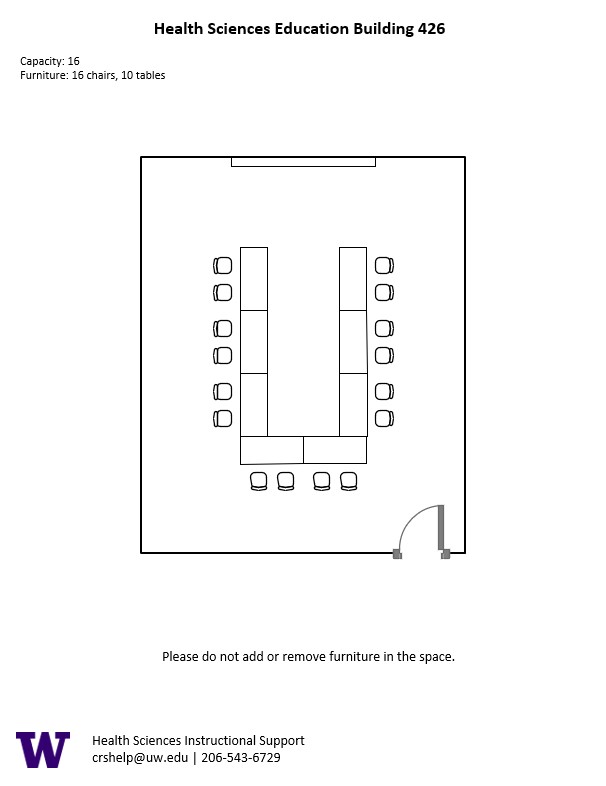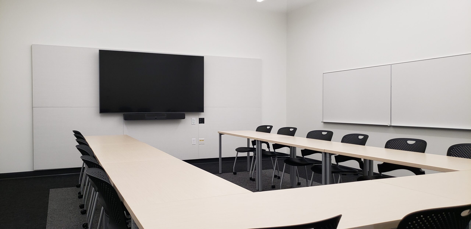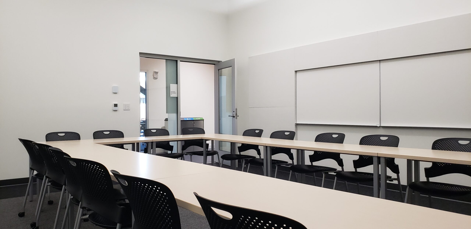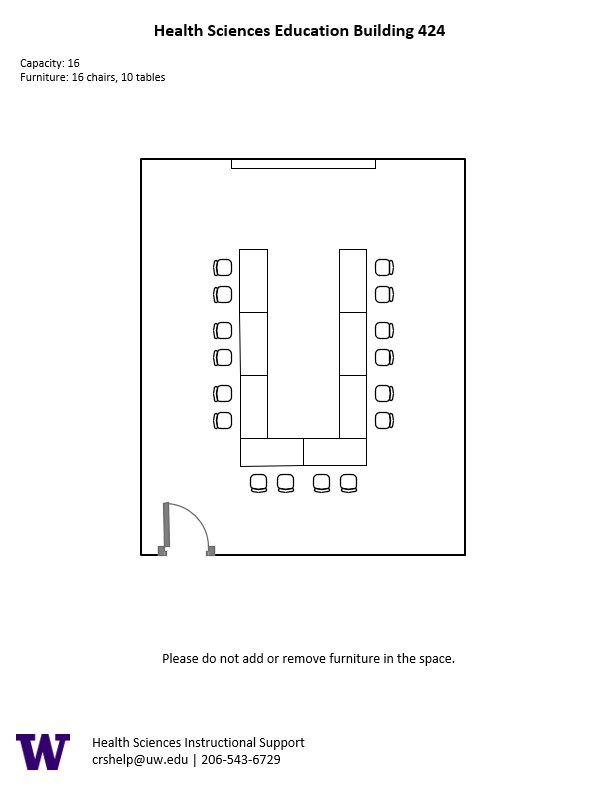E-Court Cafe, located in UWS Magnuson Health Sciences, is a special event space with capacity of 100 people.
E-Court Cafe Features
E-Court Cafe Features
Location: Health Sciences Building E-wing
- 100-person seating capacity
- Tables and chairs
Food and drink are permitted in this space.
Not available for reservations before 3:30 p.m. on weekdays.
D 209 or Turner Auditorium, located in UWS Magnuson Health Sciences, is a general assignment lecture hall with seating for 168 people.
AV Tutorials
Basic Instructions
- Turn on the room by touching the touch panel
- Connect your device with the HDMI cable with adaptors to fit your device
- Select Laptop or Wireless
- Select how you would like to display your device on the touch panel
- You can adjust the volume of your device with the program volume
- If you are using mics, the mic tab on the bottom right will show you
the main mics in the room and the ability to adjust them
- Make sure to select shut down when you are done with the space
Windows Devices
- Press Windows + K on your keyboard to open wireless display options
- Select the room you’re in
- Enter the 4-digit code on the screen
Apple Devices
- Connect through Apple Airplay by going to the top right and select the Control Center
- Select Screen Mirror
- Select the room you are in
- Input the 4-digit code that pops up on the room screen
Unable to Connect through Airplay
- Download the Mersive Solstice app if not already installed
- Open the Mersive Solstice app
- There will be a pop-up that will ask for access to screen record, select Accept
- Input the IP address of the Solstice pod into your app
- Input the 4-digit code that pops up on the room screen
- Choose what content you want to display into the room
Instructions for Zoom
- Plug in the USB cable into your device
- Once Zoom is opened up, click on the arrow by the camera
- Select AV Bridge for the camera in the room
- Click on the arrow by the microphone and select AV Bridge input for microphone
- For the speaker, select Extron or Crestron
- To confirm that the audio is working properly, select Test Speaker & Microphone
Instructions for Panopto
- Plug in the USB cable into your device
- Once Panopto is opened up, click on the video input tab
- Select AV Bridge for the camera in the room
- Click on the audio input tab
- Select AV Bridge for the audio input
For additional information or assistance with Zoom or Panopto, please email UW-IT at help@uw.edu or call them at 206-221-5000.
Unlock
- Turn the key perpendicular to the dial
- Turn the dial to the horizontal position
Lock
- Turn the dial to the vertical position
- Turn the key parallel to the dial
Turner Auditorium Features
HSD D209 Features
Location: Health Sciences Building D-wing
- 168-person seating capacity
- Stadium seating with retractable tablet desktops
- Fixed podium
- Whiteboard
- Two (2) laser projectors
- Two (2) confidence monitors
- Connection types: HDMI w/adaptor ring | wireless video
- AV bridge
- Document camera
- Additional equipment available for School of Dentistry
Microphones:
- Two (2) ceiling
- Two (2) wireless lavalier (podium key required)
- Two (2) wireless handheld (podium key required)
- Six (6) panel (podium key required)
Cameras:
- One (1) directed toward presenter
- One (1) facing toward audience
Food and drink are permitted outside this space.
C 300 or Health Science Lobby, located in UWS Magnuson Health Sciences, is a special event space with capacity of 200 people.
HS Lobby Features
HSC C300 Lobby Features
Location: Health Sciences Building C-wing
- 200-person capacity
- Armchairs and ottomans
- Food and drink are permitted in this space.
- Alcohol is NOT permitted in this space.
BB 1602, located in UWS Magnuson Health Sciences, is a general assignment classroom with seating for 32 people.
AV Tutorials
Basic Instructions
- Connect your device with the HDMI cable with adaptors to fit your device
- You can adjust the volume of your device from your device volume
- Make sure to disconnect your device by unplugging the HDMI cable when you are done with the space
HS BB1602 Features
HSBB BB 1602 Features
Location: Health Sciences Building BB-wing
- 30-person seating capacity
- Individual tablet desks
- Table and chair (instructor area)
- Chalkboard
- Bulb projector
- Connection types: HDMI w/adaptor ring | VGA
- Two (2) X-ray boxes
Food and drink are NOT permitted in this space.
BB 1404, located in UWS Magnuson Health Sciences, is a general assignment classroom with seating for 30 people.
AV Tutorials
Basic Instructions
- Connect your device with the HDMI cable with adaptors to fit your device
- You can adjust the volume of your device from your device volume
- Make sure to disconnect your device by unplugging the HDMI cable when you are done with the space
HS BB1404 Features
HSBB BB 1404 Features
Location: Health Sciences Building BB-wing
- 30-person seating capacity
- Individual tablet desks
- Table and chair (instructor area)
- Chalkboard
- Phone is available for use
- Bulb projector
- Connection types: HDMI w/adaptor ring | VGA
- Two (2) X-ray boxes
Food and drink are NOT permitted in this space.
Hogness Auditorium, located in UWS Magnuson Health Sciences, is the largest general assignment lecture hall with seating for 482 people.
AV Tutorials
Basic Instructions
- Turn on the room by touching the touch panel
- Connect your device with the HDMI cable with adaptors to fit your device
- Select Laptop or Wireless
- Select how you would like to display your device on the touch panel
- You can adjust the volume of your device with the program volume
- If you are using mics, the mic tab on the bottom right will show you
the main mics in the room and the ability to adjust them
- Make sure to select shut down when you are done with the space
Windows Devices
- Press Windows + K on your keyboard to open wireless display options
- Select the room you’re in
- Enter the 4-digit code on the screen
Apple Devices
- Connect through Apple Airplay by going to the top right and select the Control Center
- Select Screen Mirror
- Select the room you are in
- Input the 4-digit code that pops up on the room screen
Unable to Connect through Airplay
- Download the Mersive Solstice app if not already installed
- Open the Mersive Solstice app
- There will be a pop-up that will ask for access to screen record, select Accept
- Input the IP address of the Solstice pod into your app
- Input the 4-digit code that pops up on the room screen
- Choose what content you want to display into the room
Instructions for Zoom
- Plug in the USB cable into your device
- Once Zoom is opened up, click on the arrow by the camera
- Select AV Bridge for the camera in the room
- Click on the arrow by the microphone and select AV Bridge input for microphone
- For the speaker, select Extron or Crestron
- To confirm that the audio is working properly, select Test Speaker & Microphone
Instructions for Panopto
- Plug in the USB cable into your device
- Once Panopto is opened up, click on the video input tab
- Select AV Bridge for the camera in the room
- Click on the audio input tab
- Select AV Bridge for the audio input
For additional information or assistance with Zoom or Panopto, please email UW-IT at help@uw.edu or call them at 206-221-5000.
Unlock
- Turn the key perpendicular to the dial
- Turn the dial to the horizontal position
Lock
- Turn the dial to the vertical position
- Turn the key parallel to the dial
Hogness Auditorium Features
A 420 Features
- Location: Health Sciences A-wing
- Accessibility: Elevator access from HS Lobby. Ramps to front of room in main section and ramp on side hallway.
- 482-person seating capacity
- Stadium seating with retractable tablet desktops
- Fixed podium
- Laser projector
- Connection types: HDMI w/adaptor ring | wireless video
- A/V bridge
- Camera directed towards podium
- Document camera
Microphones:
- One (1) gooseneck podium mic
- Two (2) wireless lavalier (podium key required)
- Two (2) wireless handheld (podium key required)
- Six (6) panel (podium key required)
- Food may be served outside the room on the fourth floor landing.
- Alcohol may NOT be served.
HS Lobby may also be rented for reception after events.
HSEB 430, located in UWS Health Sciences Education Building, is a video conference room with seating for 20 people.
AV Tutorials
Basic Instructions
- Connect your device with the HDMI cable with adaptors to fit your device
- You can adjust the volume of your device from your device volume
- Make sure to disconnect your device by unplugging the HDMI cable when you are done with the space
Windows Devices
- Press Windows + K on your keyboard to open wireless display options
- Select the room you’re in
- Enter the 4-digit code on the screen
Apple Devices
- Connect through Apple Airplay by going to the top right and select the Control Center
- Select Screen Mirror
- Select the room you are in
- Input the 4-digit code that pops up on the room screen
Unable to Connect through Airplay
- Download the Mersive Solstice app if not already installed
- Open the Mersive Solstice app
- There will be a pop-up that will ask for access to screen record, select Accept
- Input the IP address of the Solstice pod into your app
- Input the 4-digit code that pops up on the room screen
- Choose what content you want to display into the room
Instructions for Zoom
- Plug in the USB cable into your device
- Once Zoom is opened up, click on the arrow by the camera
- Select AV Bridge for the camera in the room
- Click on the arrow by the microphone and select AV Bridge input for microphone
- For the speaker, select Extron or Crestron
- To confirm that the audio is working properly, select Test Speaker & Microphone
Instructions for Panopto
- Plug in the USB cable into your device
- Once Panopto is opened up, click on the video input tab
- Select AV Bridge for the camera in the room
- Click on the audio input tab
- Select AV Bridge for the audio input
For additional information or assistance with Zoom or Panopto, please email UW-IT at help@uw.edu or call them at 206-221-5000.
Unlock
- Insert the key and turn left
- The lock should pop out
- You can slide the doors to your left and/or right to access the mics
Lock
- Close the doors so that the lock is in the middle of the podium
- Push the lock in
HSEB 430 Features
HSEB 430 Features
- 20-person seating capacity
- Fixed tables with rolling chairs
- Whiteboard
- One (1) 4K TV monitor
- Connection types: HDMI w/adaptor ring | wireless video
- A/V bridge
- Video conferencing soundbar, array microphone, and camera
Food and drink are NOT permitted in this space.
HSEB 427, located in UWS Health Sciences Education Building, is a video conference room with seating for 24 people.
AV Tutorials
Basic Instructions
- Connect your device with the HDMI cable with adaptors to fit your device
- You can adjust the volume of your device from your device volume
- Make sure to disconnect your device by unplugging the HDMI cable when you are done with the space
Windows Devices
- Press Windows + K on your keyboard to open wireless display options
- Select the room you’re in
- Enter the 4-digit code on the screen
Apple Devices
- Connect through Apple Airplay by going to the top right and select the Control Center
- Select Screen Mirror
- Select the room you are in
- Input the 4-digit code that pops up on the room screen
Unable to Connect through Airplay
- Download the Mersive Solstice app if not already installed
- Open the Mersive Solstice app
- There will be a pop-up that will ask for access to screen record, select Accept
- Input the IP address of the Solstice pod into your app
- Input the 4-digit code that pops up on the room screen
- Choose what content you want to display into the room
Instructions for Zoom
- Plug in the USB cable into your device
- Once Zoom is opened up, click on the arrow by the camera
- Select AV Bridge for the camera in the room
- Click on the arrow by the microphone and select AV Bridge input for microphone
- For the speaker, select Extron or Crestron
- To confirm that the audio is working properly, select Test Speaker & Microphone
Instructions for Panopto
- Plug in the USB cable into your device
- Once Panopto is opened up, click on the video input tab
- Select AV Bridge for the camera in the room
- Click on the audio input tab
- Select AV Bridge for the audio input
For additional information or assistance with Zoom or Panopto, please email UW-IT at help@uw.edu or call them at 206-221-5000.
Unlock
- Insert the key and turn left
- The lock should pop out
- You can slide the doors to your left and/or right to access the mics
Lock
- Close the doors so that the lock is in the middle of the podium
- Push the lock in
HSEB 427 Features
HSEB 427 Features
- 24-person seating capacity
- Fixed tables with rolling chairs
- Whiteboard
- One (1) 4K TV monitor
- Connection types: HDMI w/adaptor ring | wireless video
- A/V bridge
- Video conferencing soundbar, array microphone, and camera
Food and drink are NOT permitted in this space.
HSEB 426, located in UWS Health Sciences Education Building, is a video conference room with seating for 16 people.
AV Tutorials
Basic Instructions
- Connect your device with the HDMI cable with adaptors to fit your device
- You can adjust the volume of your device from your device volume
- Make sure to disconnect your device by unplugging the HDMI cable when you are done with the space
Windows Devices
- Press Windows + K on your keyboard to open wireless display options
- Select the room you’re in
- Enter the 4-digit code on the screen
Apple Devices
- Connect through Apple Airplay by going to the top right and select the Control Center
- Select Screen Mirror
- Select the room you are in
- Input the 4-digit code that pops up on the room screen
Unable to Connect through Airplay
- Download the Mersive Solstice app if not already installed
- Open the Mersive Solstice app
- There will be a pop-up that will ask for access to screen record, select Accept
- Input the IP address of the Solstice pod into your app
- Input the 4-digit code that pops up on the room screen
- Choose what content you want to display into the room
Instructions for Zoom
- Plug in the USB cable into your device
- Once Zoom is opened up, click on the arrow by the camera
- Select AV Bridge for the camera in the room
- Click on the arrow by the microphone and select AV Bridge input for microphone
- For the speaker, select Extron or Crestron
- To confirm that the audio is working properly, select Test Speaker & Microphone
Instructions for Panopto
- Plug in the USB cable into your device
- Once Panopto is opened up, click on the video input tab
- Select AV Bridge for the camera in the room
- Click on the audio input tab
- Select AV Bridge for the audio input
For additional information or assistance with Zoom or Panopto, please email UW-IT at help@uw.edu or call them at 206-221-5000.
Unlock
- Insert the key and turn left
- The lock should pop out
- You can slide the doors to your left and/or right to access the mics
Lock
- Close the doors so that the lock is in the middle of the podium
- Push the lock in
HSEB 426 Features
HSEB 426 Features
- 16-person seating capacity
- Fixed tables with rolling chairs
- Whiteboard
- One (1) 4K TV monitor
- Connection types: HDMI w/adaptor ring | wireless video
- A/V bridge
- Video conferencing soundbar, array microphone, and camera
Food and drink are NOT permitted in this space.
HSEB 424, located in UWS Health Sciences Education Building, is a video conference room with seating for 16 people.
AV Tutorials
Basic Instructions
- Connect your device with the HDMI cable with adaptors to fit your device
- You can adjust the volume of your device from your device volume
- Make sure to disconnect your device by unplugging the HDMI cable when you are done with the space
Windows Devices
- Press Windows + K on your keyboard to open wireless display options
- Select the room you’re in
- Enter the 4-digit code on the screen
Apple Devices
- Connect through Apple Airplay by going to the top right and select the Control Center
- Select Screen Mirror
- Select the room you are in
- Input the 4-digit code that pops up on the room screen
Unable to Connect through Airplay
- Download the Mersive Solstice app if not already installed
- Open the Mersive Solstice app
- There will be a pop-up that will ask for access to screen record, select Accept
- Input the IP address of the Solstice pod into your app
- Input the 4-digit code that pops up on the room screen
- Choose what content you want to display into the room
Instructions for Zoom
- Plug in the USB cable into your device
- Once Zoom is opened up, click on the arrow by the camera
- Select AV Bridge for the camera in the room
- Click on the arrow by the microphone and select AV Bridge input for microphone
- For the speaker, select Extron or Crestron
- To confirm that the audio is working properly, select Test Speaker & Microphone
Instructions for Panopto
- Plug in the USB cable into your device
- Once Panopto is opened up, click on the video input tab
- Select AV Bridge for the camera in the room
- Click on the audio input tab
- Select AV Bridge for the audio input
For additional information or assistance with Zoom or Panopto, please email UW-IT at help@uw.edu or call them at 206-221-5000.
Unlock
- Insert the key and turn left
- The lock should pop out
- You can slide the doors to your left and/or right to access the mics
Lock
- Close the doors so that the lock is in the middle of the podium
- Push the lock in
HSEB 424 Features
HSEB 424 Features
- 16-person seating capacity
- Fixed tables with rolling chairs
- Whiteboard
- One (1) 4K TV monitor
- Connection types: HDMI w/adaptor ring | wireless video
- A/V bridge
- Video conferencing soundbar, array microphone, and camera
Food and drink are NOT permitted in this space.
