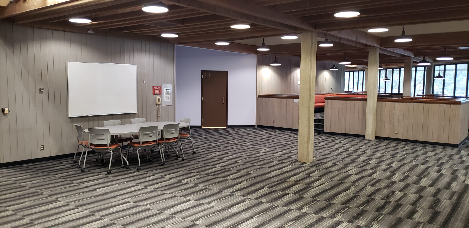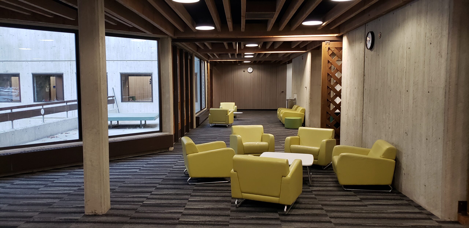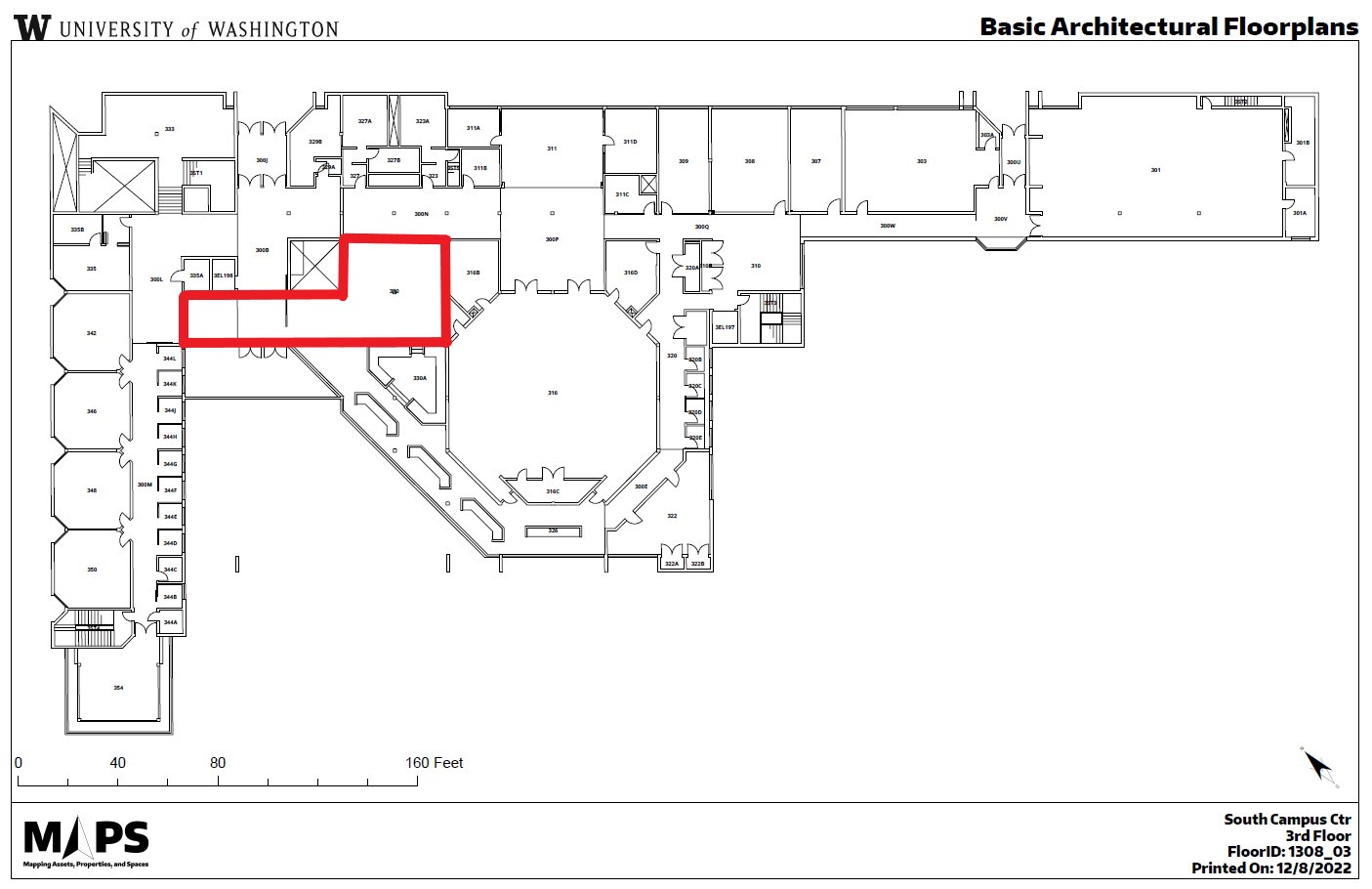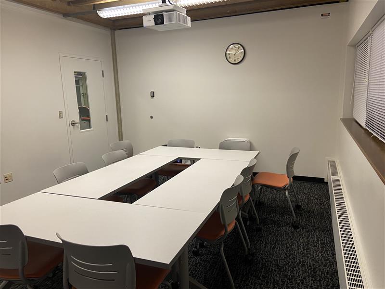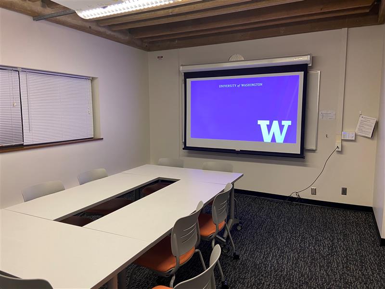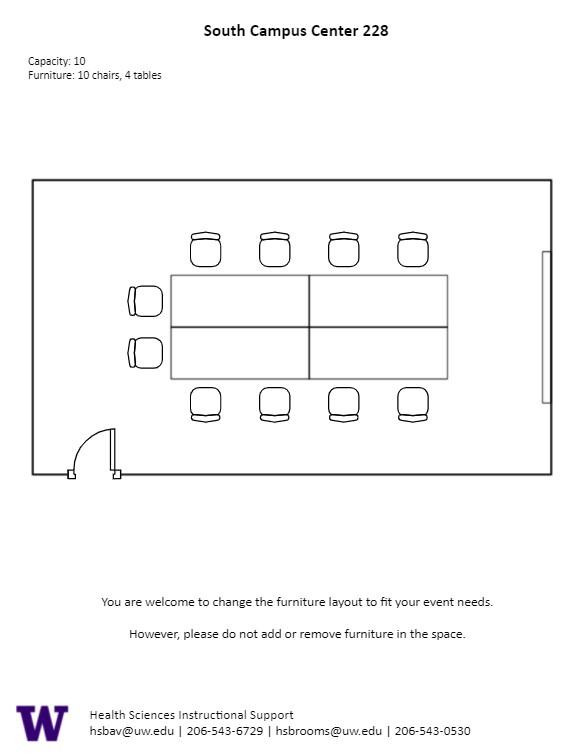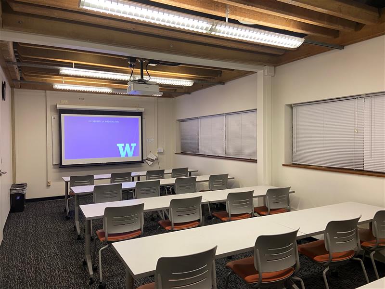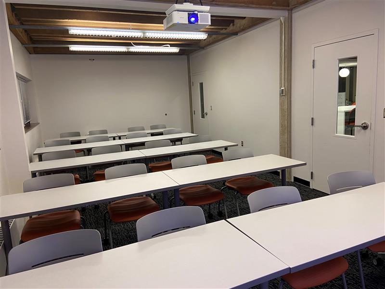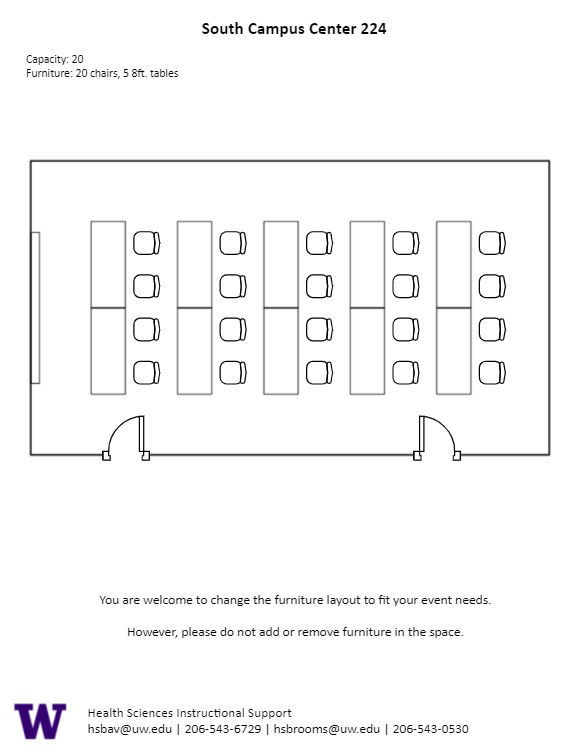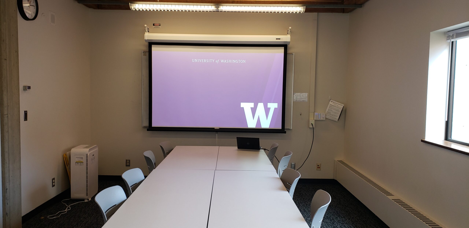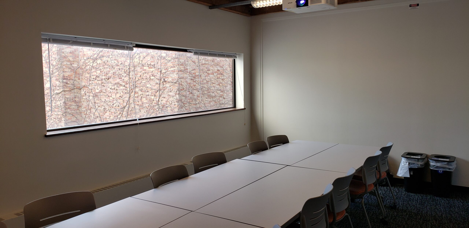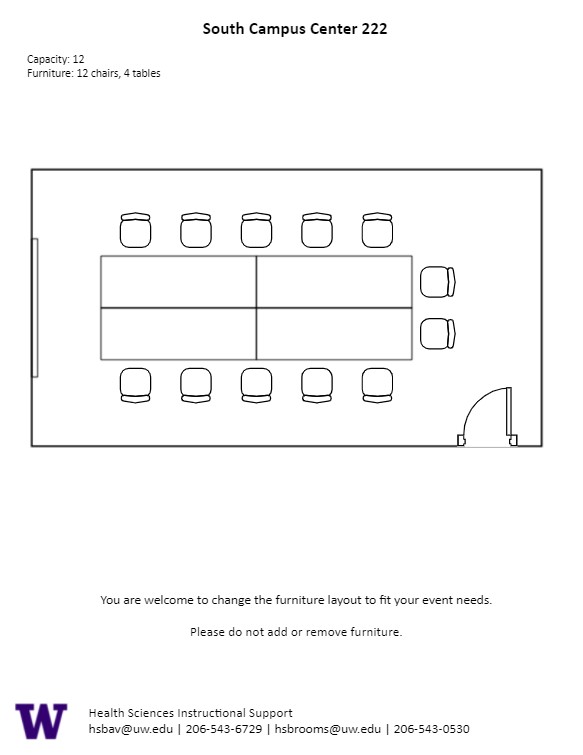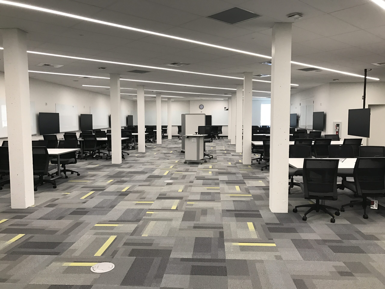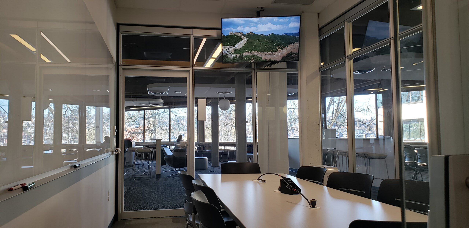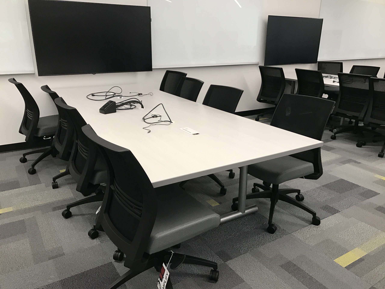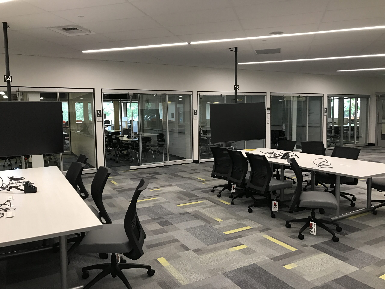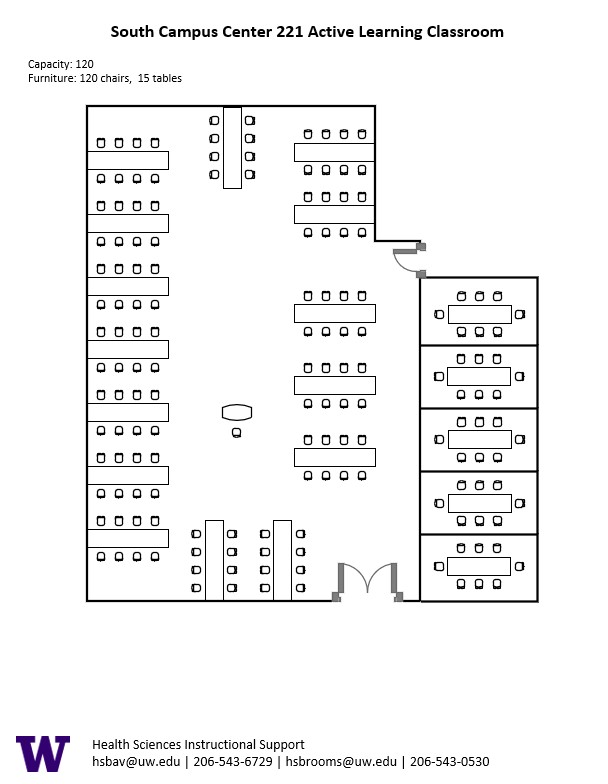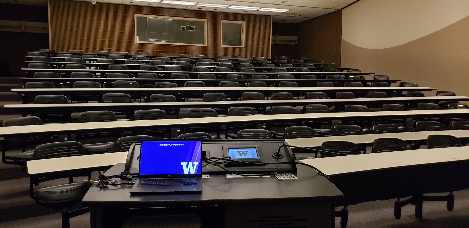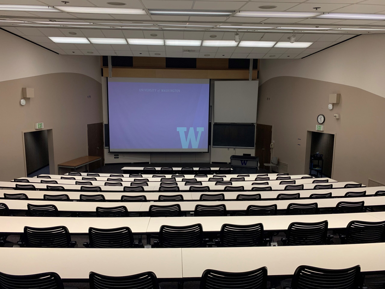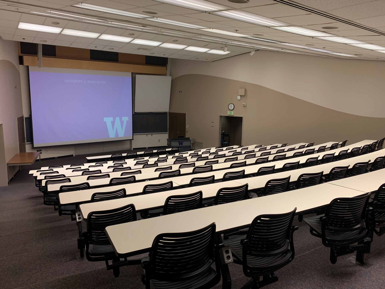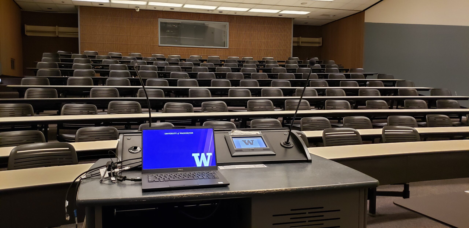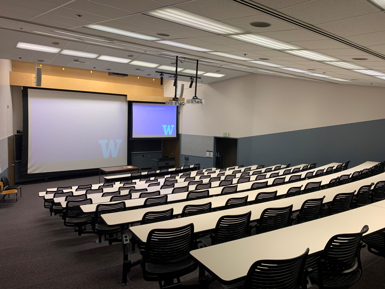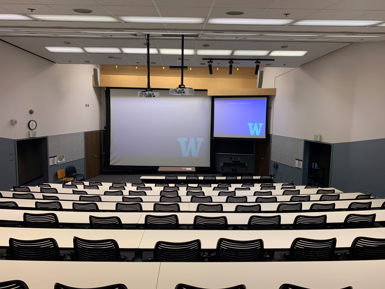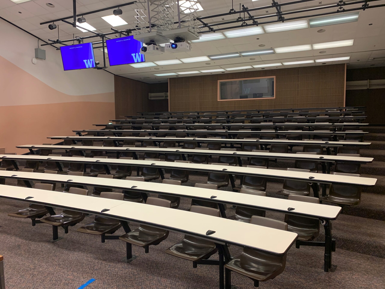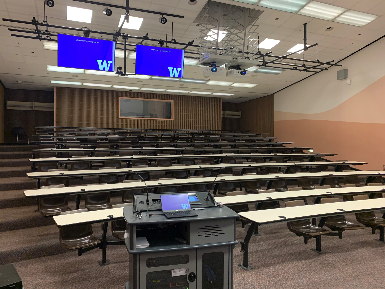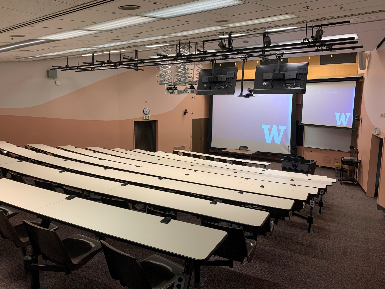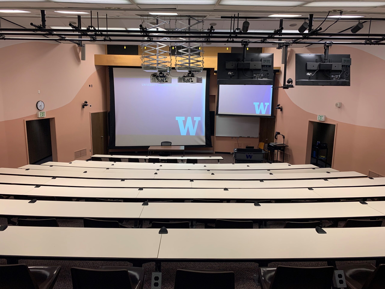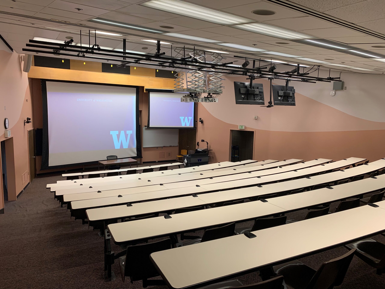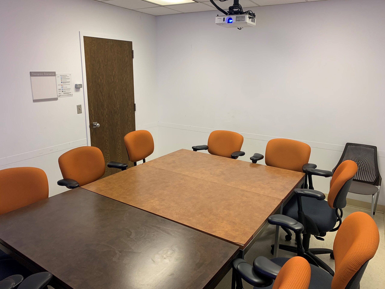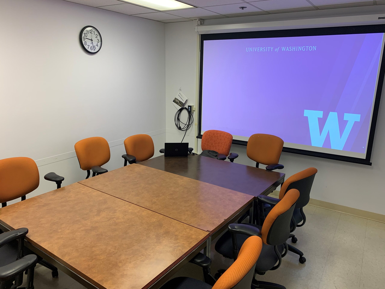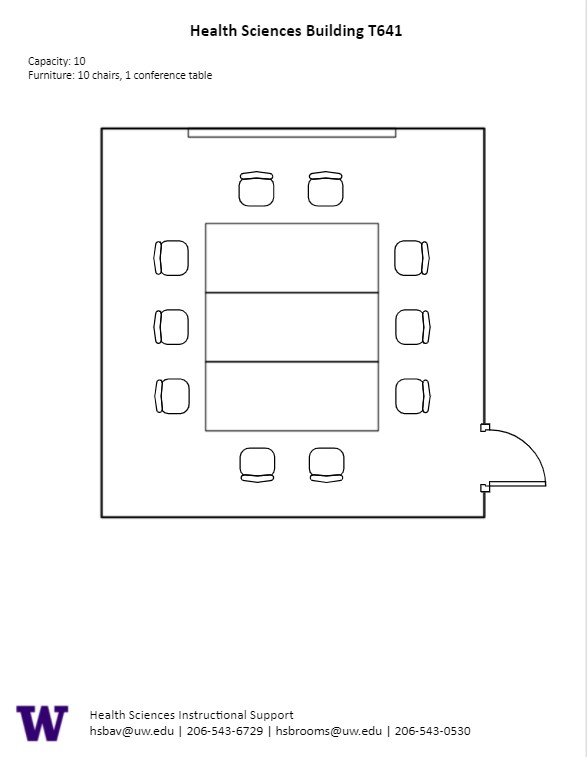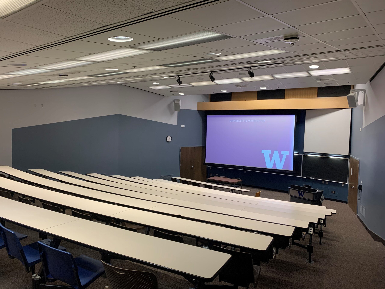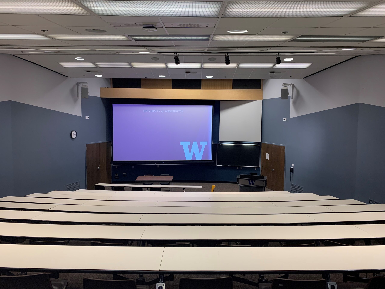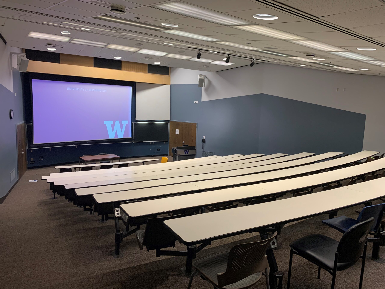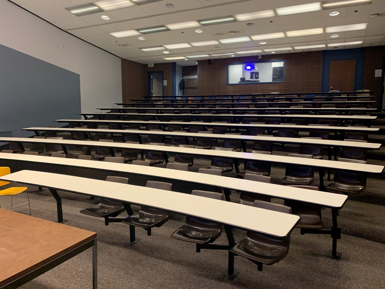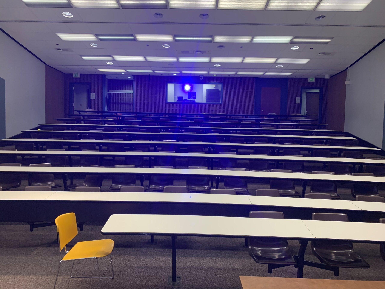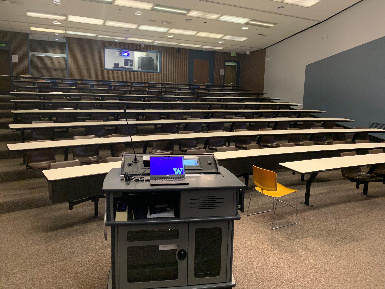The SOCC Lobby, located on the third floor of UWS South Campus Center, is a special event space with a capacity of 150 people.
SOCC Lobby Features
SOCC 3rd Floor Lobby Features
150-person capacity
Armchairs and ottomans
Contact Moving and Surplus to move existing furniture out of the space
Food and drink are permitted in this space.
SOCC 228, located in UWS South Campus Center, is a general assignment conference room with seating for ten (10) people.
AV Tutorials
AV Tutorial
VIDEO
Basic Instructions
Turn on the room by touching the touch panel
Connect your device with the HDMI cable with adaptors to fit your device
Select Laptop or Wireless
Select how you would like to display your device on the touch panel
You can adjust the volume of your device with the program volume
If you are using mics, the mic tab on the bottom right will show you
Make sure to select shut down when you are done with the space
Wireless
VIDEO
Windows Devices
Press Windows + K on your keyboard to open wireless display options
Select the room you’re in
Enter the 4-digit code on the screen
Apple Devices
Connect through Apple Airplay by going to the top right and select the Control Center
Select Screen Mirror
Select the room you are in
Input the 4-digit code that pops up on the room screen
Unable to Connect through Airplay
Download the Mersive Solstice app if not already installed
Open the Mersive Solstice app
There will be a pop-up that will ask for access to screen record, select Accept
Input the IP address of the Solstice pod into your app
Input the 4-digit code that pops up on the room screen
Choose what content you want to display into the room
SOCC 228 Features
SOCC 228 Features
Ten-person seating capacity
Rolling tables and chairs
Whiteboard
Laser projector
Connection types: HDMI w/adaptor ring | wireless video
Food and drink are permitted in this space.
SOCC 224, located in UWS South Campus Center, is a general assignment classroom with seating for 20 people.
AV Tutorials
AV Tutorial
VIDEO
Basic Instructions
Turn on the room by touching the touch panel
Connect your device with the HDMI cable with adaptors to fit your device
Select Laptop or Wireless
Select how you would like to display your device on the touch panel
You can adjust the volume of your device with the program volume
If you are using mics, the mic tab on the bottom right will show you
Make sure to select shut down when you are done with the space
Wireless
VIDEO
Windows Devices
Press Windows + K on your keyboard to open wireless display options
Select the room you’re in
Enter the 4-digit code on the screen
Apple Devices
Connect through Apple Airplay by going to the top right and select the Control Center
Select Screen Mirror
Select the room you are in
Input the 4-digit code that pops up on the room screen
Unable to Connect through Airplay
Download the Mersive Solstice app if not already installed
Open the Mersive Solstice app
There will be a pop-up that will ask for access to screen record, select Accept
Input the IP address of the Solstice pod into your app
Input the 4-digit code that pops up on the room screen
Choose what content you want to display into the room
SOCC 224 Features
HST SOCC 224 Features
20-person seating capacity
Rolling tables and chairs
Whiteboard
Laser projector
Connection types: HDMI w/adaptor ring | wireless video
Food and drink are permitted in this space.
SOCC 222, located in UWS South Campus Center, is a general assignment conference room with seating for 12 people.
AV Tutorials
AV Tutorial
VIDEO
Basic Instructions
Turn on the room by touching the touch panel
Connect your device with the HDMI cable with adaptors to fit your device
Select Laptop or Wireless
Select how you would like to display your device on the touch panel
You can adjust the volume of your device with the program volume
If you are using mics, the mic tab on the bottom right will show you
Make sure to select shut down when you are done with the space
Wireless
VIDEO
Windows Devices
Press Windows + K on your keyboard to open wireless display options
Select the room you’re in
Enter the 4-digit code on the screen
Apple Devices
Connect through Apple Airplay by going to the top right and select the Control Center
Select Screen Mirror
Select the room you are in
Input the 4-digit code that pops up on the room screen
Unable to Connect through Airplay
Download the Mersive Solstice app if not already installed
Open the Mersive Solstice app
There will be a pop-up that will ask for access to screen record, select Accept
Input the IP address of the Solstice pod into your app
Input the 4-digit code that pops up on the room screen
Choose what content you want to display into the room
SOCC 222 Features
HST SOCC 222 Features
12-person seating capacity
Rolling tables and chairs
Whiteboard
Laser projector
Connection types: HDMI w/adaptor ring | wireless video
Food and drink are permitted in this space.
SOCC 221, located in UWS South Campus Center, is a general assignment Active Learning Classroom (ALC) with seating for 120 people. The classroom is designed for group work.
AV Tutorials
AV Tutorial
VIDEO
Basic Instructions
Turn on the room by touching the touch panel
Connect your device with the HDMI cable with adaptors to fit your device
Select Laptop or Wireless
Select how you would like to display your device on the touch panel
You can adjust the volume of your device with the program volume
If you are using mics, the mic tab on the bottom right will show you
Make sure to select shut down when you are done with the space
AV Bridge
Instructions for Zoom
Plug in the USB cable into your device
Once Zoom is opened up, click on the arrow by the camera
Select AV Bridge for the camera in the room
Click on the arrow by the microphone and select AV Bridge input for microphone
For the speaker, select Extron or Crestron
To confirm that the audio is working properly, select Test Speaker & Microphone
Instructions for Panopto
Plug in the USB cable into your device
Once Panopto is opened up, click on the video input tab
Select AV Bridge for the camera in the room
Click on the audio input tab
Select AV Bridge for the audio input
If you need additional information/help with Zoom or Panopto, please visit contact UW-IT by email here or call them at 206-221-5000.
How to Lock the Podium
Unlock
Turn the key perpendicular to the dial
Turn the dial to the horizontal position
Lock
Turn the dial to the vertical position
Turn the key parallel to the dial
SOCC 221 Features
HST SOCC 221 Features
Active Husky card required.
120-person seating capacity
15 pods of eight (8) people
Five (5) breakout rooms
Tables and rolling chairs in pods
Fixed podium and raised seat (instructor area)
Whiteboard (each pod)
Outlets at seats
Camera facing towards podium
20 monitors:
One (1) at each pod
One (1) in each breakout room
Connection types: HDMI w/adaptor ring | wireless video
Microphones:
One (1) wireless lavalier (podium key required)
15 wireless handheld (one per table; Podium Key required)
Food and drink are NOT permitted in this space or neighboring spaces.
T 747, located in UWS Magnuson Health Sciences, is a general assignment lecture hall with seating for 117 people.
AV Tutorials
AV Tutorial
VIDEO
Basic Instructions
Turn on the room by touching the touch panel
Connect your device with the HDMI cable with adaptors to fit your device
Select Laptop or Wireless
Select how you would like to display your device on the touch panel
You can adjust the volume of your device with the program volume
If you are using mics, the mic tab on the bottom right will show you
Make sure to select shut down when you are done with the space
Wireless
VIDEO
Windows Devices
Press Windows + K on your keyboard to open wireless display options
Select the room you’re in
Enter the 4-digit code on the screen
Apple Devices
Connect through Apple Airplay by going to the top right and select the Control Center
Select Screen Mirror
Select the room you are in
Input the 4-digit code that pops up on the room screen
Unable to Connect through Airplay
Download the Mersive Solstice app if not already installed
Open the Mersive Solstice app
There will be a pop-up that will ask for access to screen record, select Accept
Input the IP address of the Solstice pod into your app
Input the 4-digit code that pops up on the room screen
Choose what content you want to display into the room
How to Lock the Podium
Unlock
Turn the key perpendicular to the dial
Turn the dial to the horizontal position
Lock
Turn the dial to the vertical position
Turn the key parallel to the dial
HST T747 Features
HST T 747 Features
Location: Health Sciences Building T-wing
117-person seating capacity
Stadium seating with fixed desk
Fixed podium
Chalkboard
Seats will come with outlets
Two (2) bulb projectors
Two (2) confidence monitors
Connection types: HDMI w/adaptor ring | wireless video
Camera facing towards podium
Document camera
Microphones:
One (1) gooseneck
One (1) wireless lavalier (podium key required)
One (1) wireless handheld (podium key required)
Six (6) panel (podium key required)
Food and drink are permitted outside this space.
T 739, located in UWS Magnuson Health Sciences, is a general assignment lecture hall with seating for 121 people.
AV Tutorials
AV Tutorial
VIDEO
Basic Instructions
Turn on the room by touching the touch panel
Connect your device with the HDMI cable with adaptors to fit your device
Select Laptop or Wireless
Select how you would like to display your device on the touch panel
You can adjust the volume of your device with the program volume
If you are using mics, the mic tab on the bottom right will show you
Make sure to select shut down when you are done with the space
Wireless
VIDEO
Windows Devices
Press Windows + K on your keyboard to open wireless display options
Select the room you’re in
Enter the 4-digit code on the screen
Apple Devices
Connect through Apple Airplay by going to the top right and select the Control Center
Select Screen Mirror
Select the room you are in
Input the 4-digit code that pops up on the room screen
Unable to Connect through Airplay
Download the Mersive Solstice app if not already installed
Open the Mersive Solstice app
There will be a pop-up that will ask for access to screen record, select Accept
Input the IP address of the Solstice pod into your app
Input the 4-digit code that pops up on the room screen
Choose what content you want to display into the room
How to Lock the Podium
Unlock
Turn the key perpendicular to the dial
Turn the dial to the horizontal position
Lock
Turn the dial to the vertical position
Turn the key parallel to the dial
HST T739 Features
HST T 739 Features
Location: Health Sciences Building T-wing
121-person seating capacity
Stadium seating with fixed desk
Fixed podium
Chalkboard
Seats will come with outlets
Two (2) bulb projectors
Two (2) confidence monitors
Connection types: HDMI w/adaptor ring | wireless video
Camera facing towards podium
Document camera
Microphones:
One (1) gooseneck
One (1) wireless lavalier (podium key required)
One (1) wireless handheld (podium key required)
Six (6) panel (podium key required)
Food and drink are permitted outside this space.
T 733, located in UWS Magnuson Health Sciences, is a general assignment lecture hall with seating for 118 people.
AV Tutorials
AV Tutorial
VIDEO
Basic Instructions
Turn on the room by touching the touch panel
Connect your device with the HDMI cable with adaptors to fit your device
Select Laptop or Wireless
Select how you would like to display your device on the touch panel
You can adjust the volume of your device with the program volume
If you are using mics, the mic tab on the bottom right will show you
Make sure to select shut down when you are done with the space
Wireless
VIDEO
Windows Devices
Press Windows + K on your keyboard to open wireless display options
Select the room you’re in
Enter the 4-digit code on the screen
Apple Devices
Connect through Apple Airplay by going to the top right and select the Control Center
Select Screen Mirror
Select the room you are in
Input the 4-digit code that pops up on the room screen
Unable to Connect through Airplay
Download the Mersive Solstice app if not already installed
Open the Mersive Solstice app
There will be a pop-up that will ask for access to screen record, select Accept
Input the IP address of the Solstice pod into your app
Input the 4-digit code that pops up on the room screen
Choose what content you want to display into the room
AV Bridge
Instructions for Zoom
Plug in the USB cable into your device
Once Zoom is opened up, click on the arrow by the camera
Select AV Bridge for the camera in the room
Click on the arrow by the microphone and select AV Bridge input for microphone
For the speaker, select Extron or Crestron
To confirm that the audio is working properly, select Test Speaker & Microphone
Instructions for Panopto
Plug in the USB cable into your device
Once Panopto is opened up, click on the video input tab
Select AV Bridge for the camera in the room
Click on the audio input tab
Select AV Bridge for the audio input
If you need additional information/help with Zoom or Panopto, please visit contact UW-IT by email here or call them at 206-221-5000.
How to Lock the Podium
Unlock
Turn the key perpendicular to the dial
Turn the dial to the horizontal position
Lock
Turn the dial to the vertical position
Turn the key parallel to the dial
HST T733 Features
HST T 733 Features
Location: Health Sciences Building T-wing
118-person seating capacity
Stadium seating with fixed desk
Fixed Podium
Chalkboard
Two (2) bulb projectors
Two (2) confidence monitors
Connection types: HDMI w/ adaptor ring | wireless video
A/V bridge
Document camera
Seats will come with outlets and boundary mics
Additional equipment available for School of Dentistry
Microphones:
One (1) gooseneck
One (1) wireless lavalier (podium key required)
One (1) wireless handheld (podium key required)
Sis (6) panel (podium key required)
Cameras:
One (1) directed towards instructor
Two (2) Facing towards audience
Food and drink are permitted outside this space.
T 641, located in UWS Magnuson Health Sciences, is a general assignment conference room with seating for ten (10) people.
AV Tutorials
AV Tutorial
VIDEO
Basic Instructions
Turn on the room by touching the touch panel
Connect your device with the HDMI cable with adaptors to fit your device
Select Laptop or Wireless
Select how you would like to display your device on the touch panel
You can adjust the volume of your device with the program volume
If you are using mics, the mic tab on the bottom right will show you
Make sure to select shut down when you are done with the space
HST T641 Features
HST T 641 Features
Location: Health Sciences Building T-wing
Ten-person seating capacity
Conference table with rolling chairs
Chalkboard
Bulb projector
Connection types: HDMI w/adaptor ring | VGA
Food and drink are NOT permitted in this space.
T 639, located in UWS Magnuson Health Sciences, is a general assignment lecture hall with seating for 117 people.
AV Tutorials
AV Tutorial
VIDEO
Basic Instructions
Turn on the room by touching the touch panel
Connect your device with the HDMI cable with adaptors to fit your device
Select Laptop or Wireless
Select how you would like to display your device on the touch panel
You can adjust the volume of your device with the program volume
If you are using mics, the mic tab on the bottom right will show you
Make sure to select shut down when you are done with the space
Wireless
VIDEO
Windows Devices
Press Windows + K on your keyboard to open wireless display options
Select the room you’re in
Enter the 4-digit code on the screen
Apple Devices
Connect through Apple Airplay by going to the top right and select the Control Center
Select Screen Mirror
Select the room you are in
Input the 4-digit code that pops up on the room screen
Unable to Connect through Airplay
Download the Mersive Solstice app if not already installed
Open the Mersive Solstice app
There will be a pop-up that will ask for access to screen record, select Accept
Input the IP address of the Solstice pod into your app
Input the 4-digit code that pops up on the room screen
Choose what content you want to display into the room
AV Bridge
Instructions for Zoom
Plug in the USB cable into your device
Once Zoom is opened up, click on the arrow by the camera
Select AV Bridge for the camera in the room
Click on the arrow by the microphone and select AV Bridge input for microphone
For the speaker, select Extron or Crestron
To confirm that the audio is working properly, select Test Speaker & Microphone
Instructions for Panopto
Plug in the USB cable into your device
Once Panopto is opened up, click on the video input tab
Select AV Bridge for the camera in the room
Click on the audio input tab
Select AV Bridge for the audio input
If you need additional information/help with Zoom or Panopto, please visit contact UW-IT by email here or call them at 206-221-5000.
How to Lock the Podium
Unlock
Turn the key perpendicular to the dial
Turn the dial to the horizontal position
Lock
Turn the dial to the vertical position
Turn the key parallel to the dial
HST T639 Features
HST T 639 Features
Location: Health Sciences Building T-wing
Laser projector
Connection types: HDMI w/adaptor ring | wireless video
A/V bridge
Camera directed towards podium
Document camera
Microphones:
One (1) gooseneck
One (1) wireless lavalier (podium key required)
One (1) wireless handheld (podium key required)
Six (6) panel (podium key required)
Food and drink are permitted outside this space.
