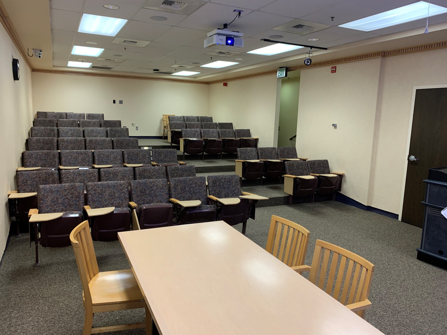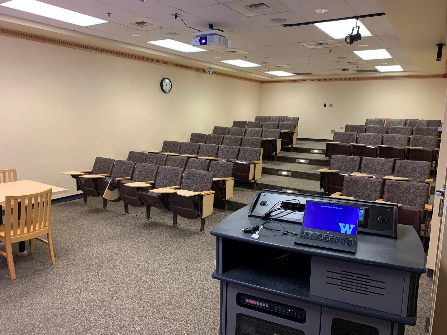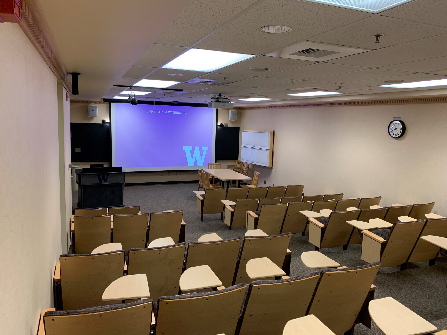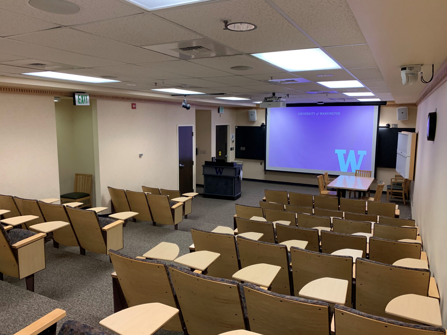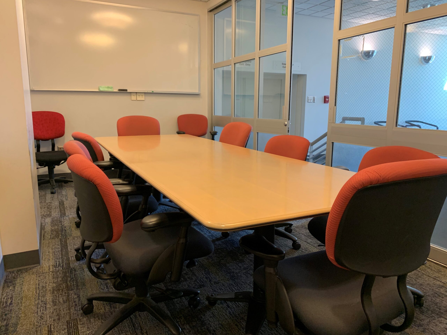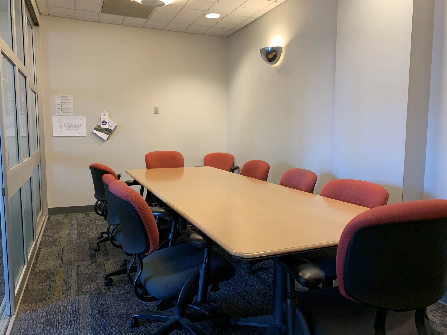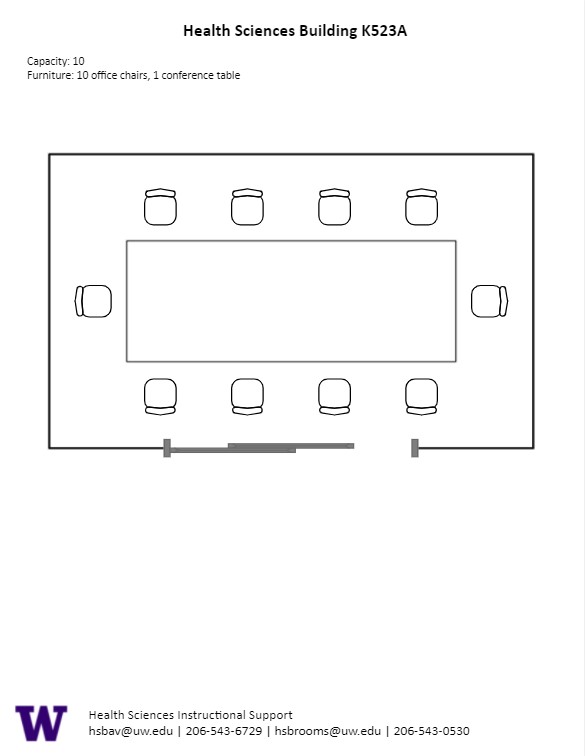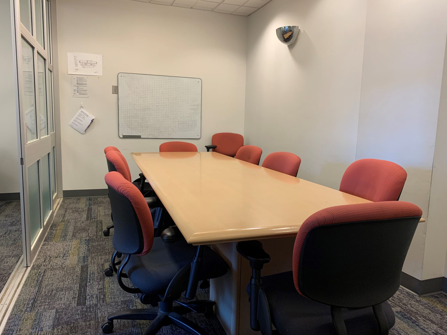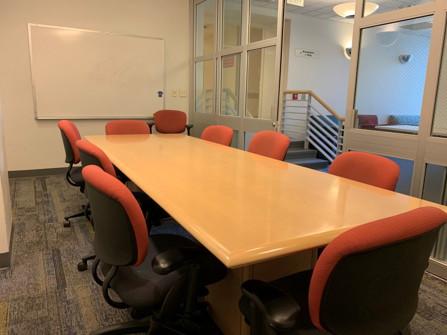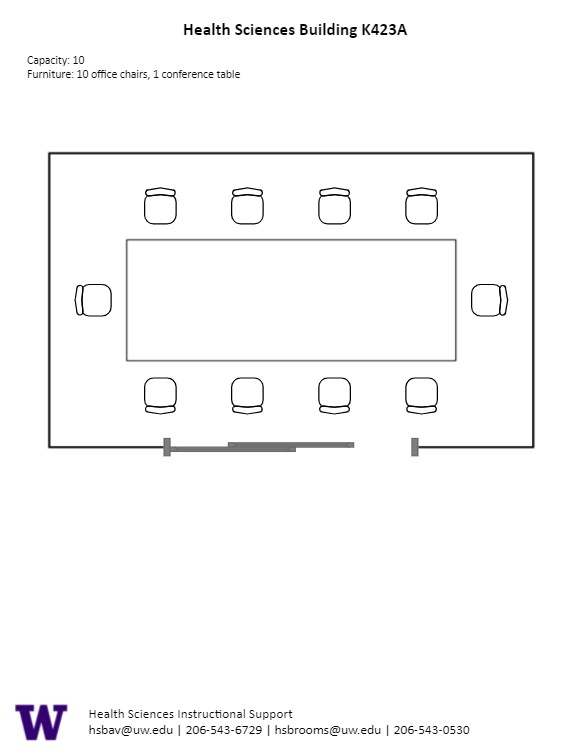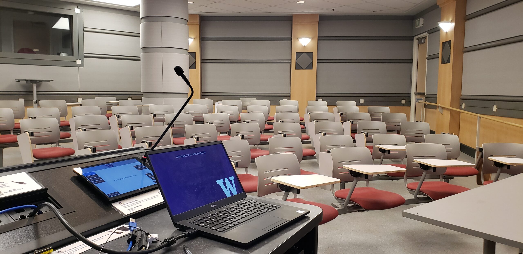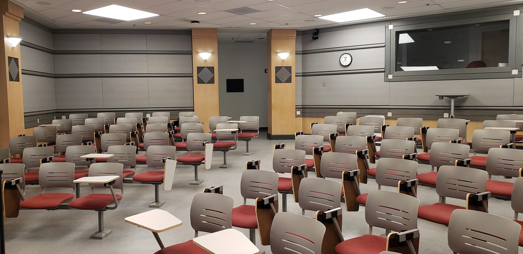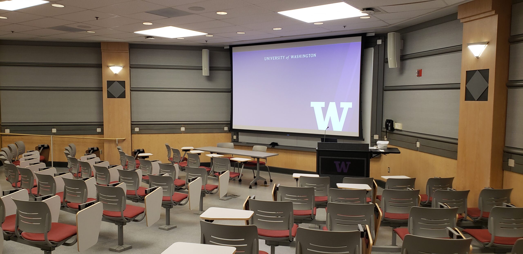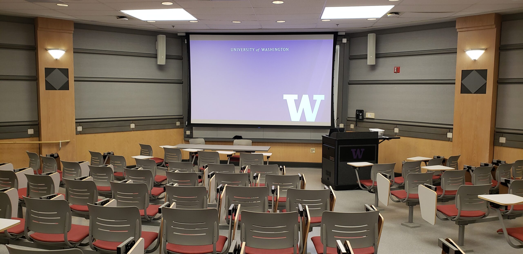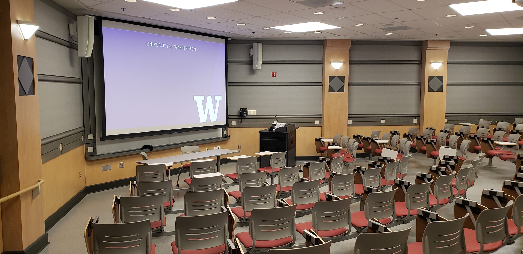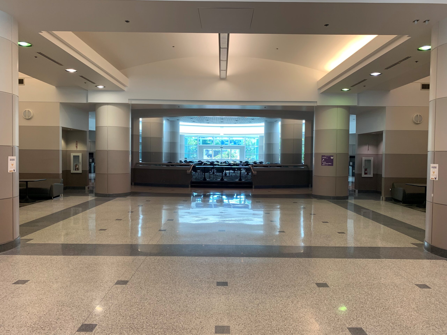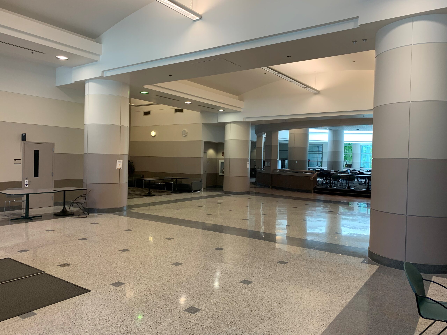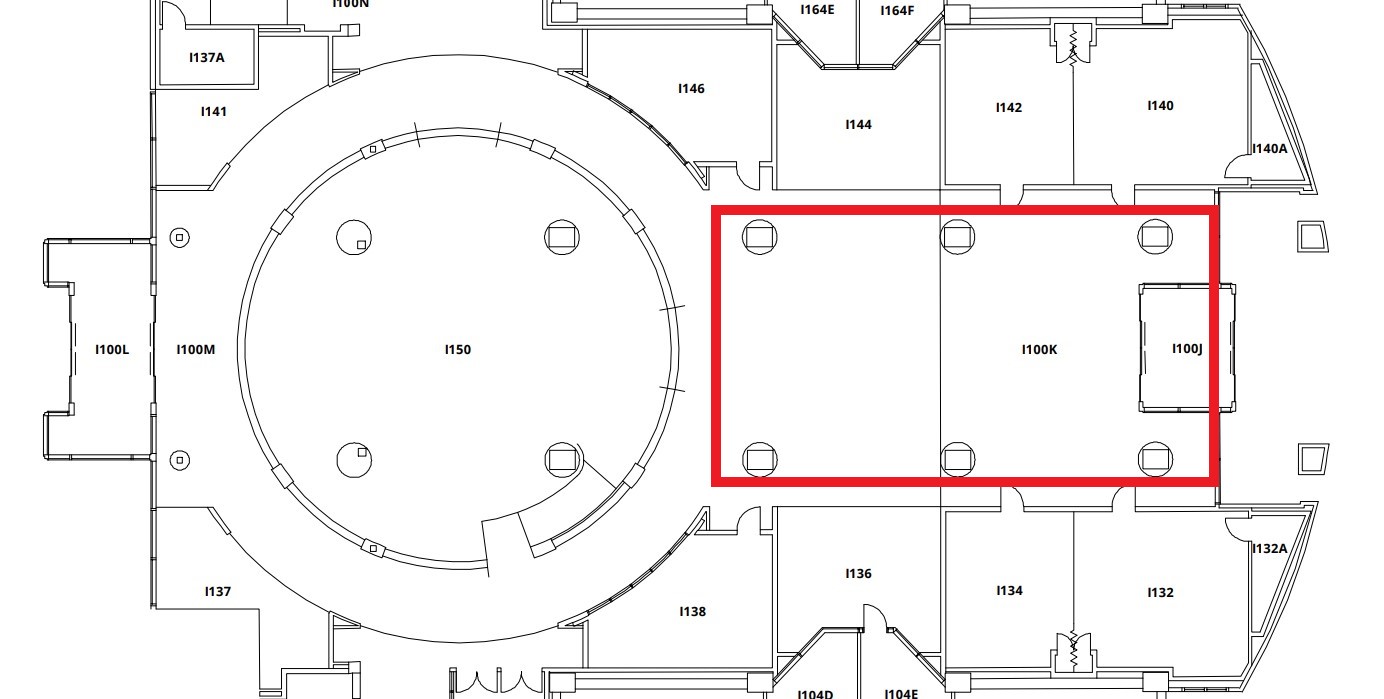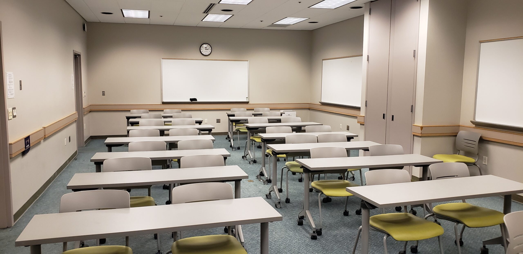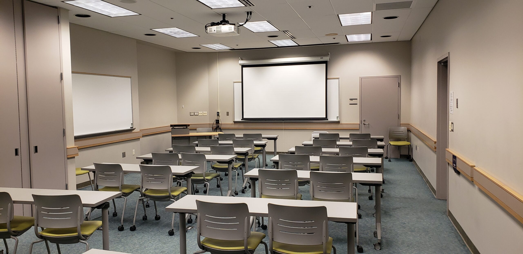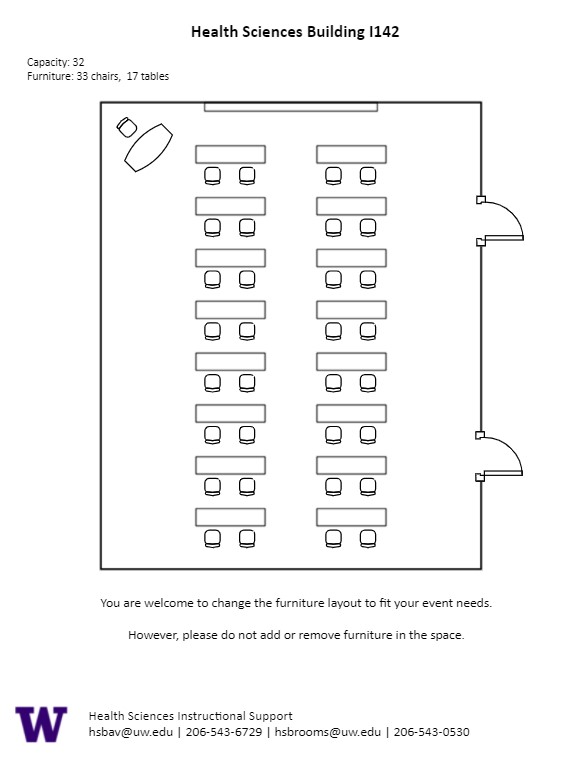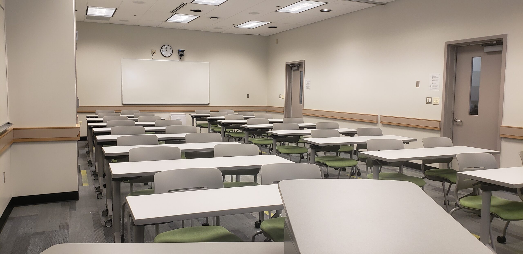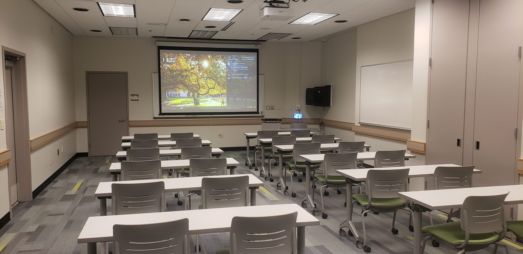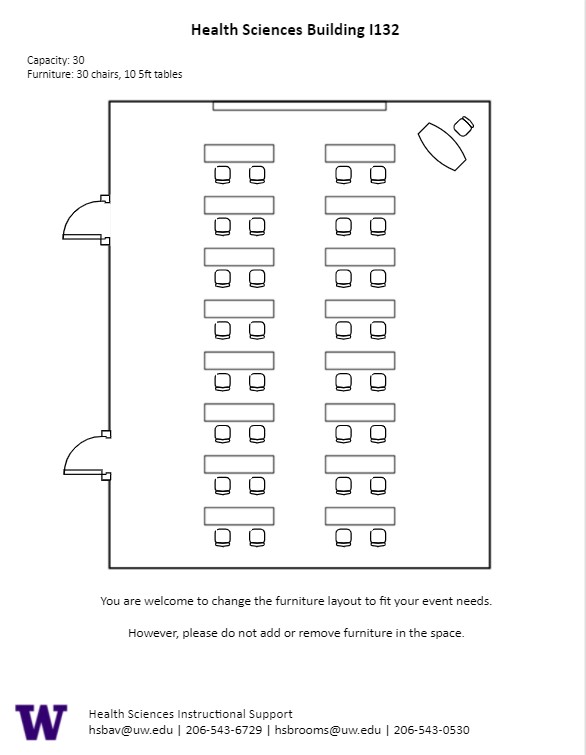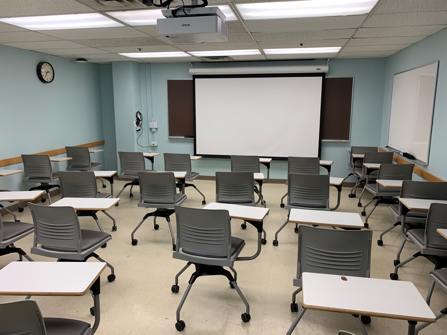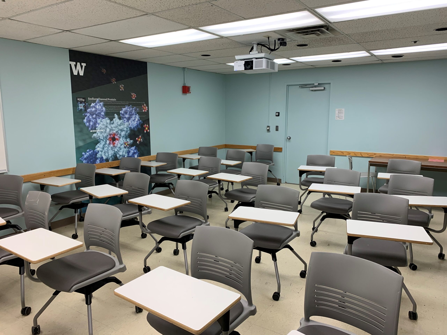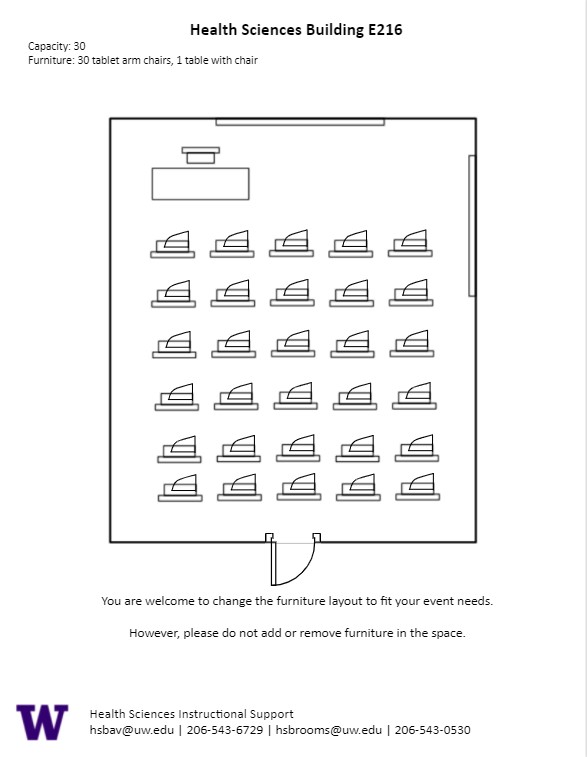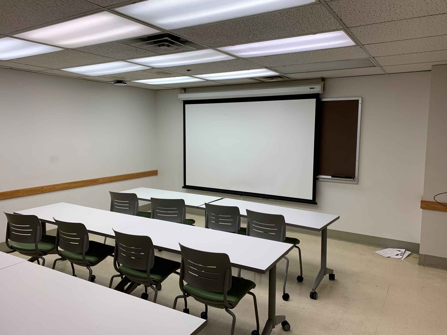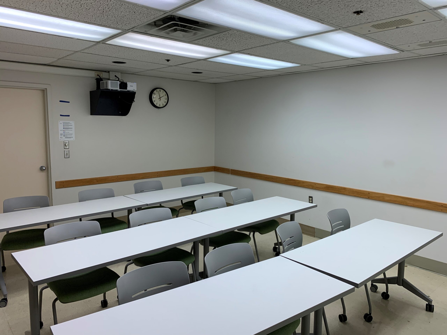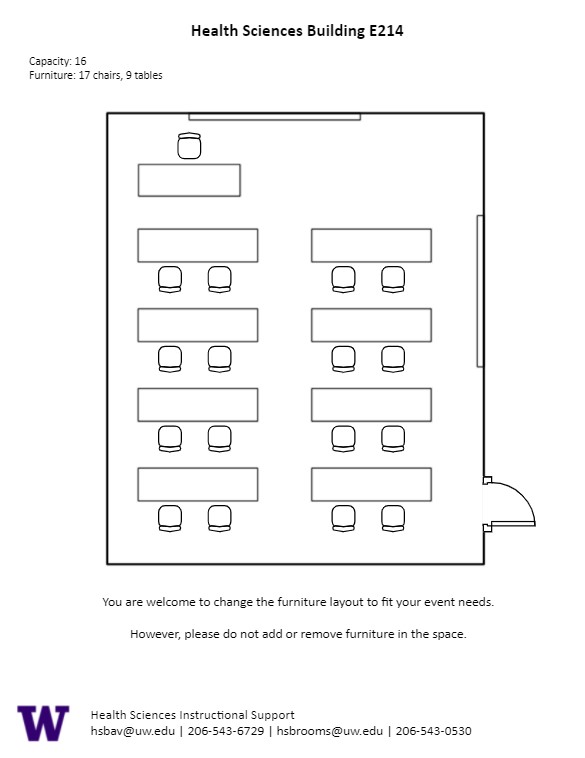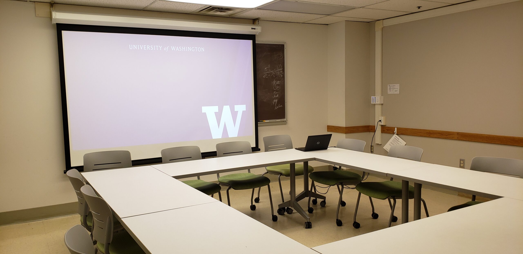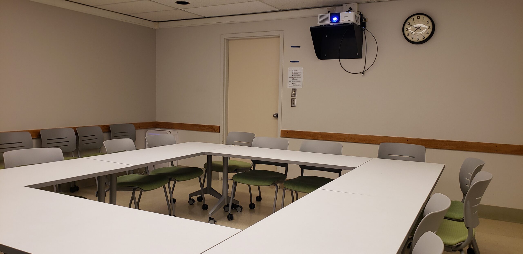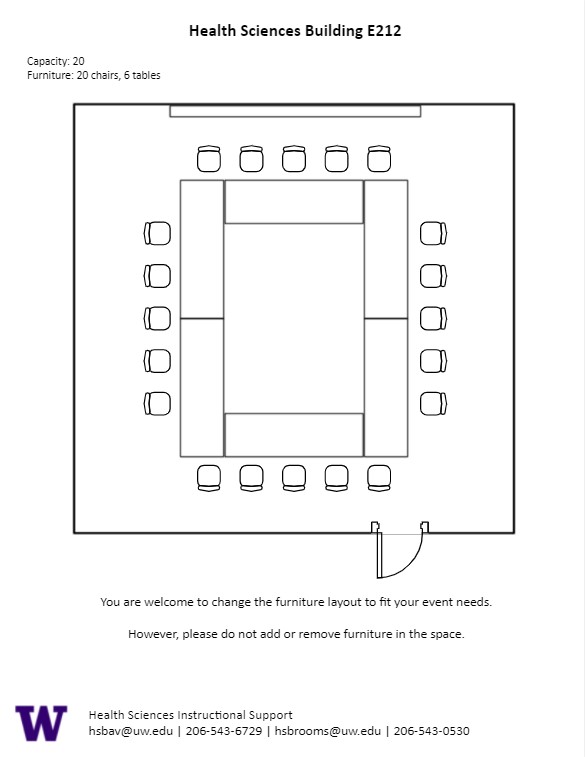RR 134, located in UWS Magnuson Health Sciences, is a general assignment lecture hall with seating for 50 people.
AV Tutorials
Basic Instructions
- Turn on the room by touching the touch panel
- Connect your device with the HDMI cable with adaptors to fit your device
- Select Laptop or Wireless
- Select how you would like to display your device on the touch panel
- You can adjust the volume of your device with the program volume
- If you are using mics, the mic tab on the bottom right will show you
the main mics in the room and the ability to adjust them
- Make sure to select shut down when you are done with the space
Windows Devices
- Press Windows + K on your keyboard to open wireless display options
- Select the room you’re in
- Enter the 4-digit code on the screen
Apple Devices
- Connect through Apple Airplay by going to the top right and select the Control Center
- Select Screen Mirror
- Select the room you are in
- Input the 4-digit code that pops up on the room screen
Unable to Connect through Airplay
- Download the Mersive Solstice app if not already installed
- Open the Mersive Solstice app
- There will be a pop-up that will ask for access to screen record, select Accept
- Input the IP address of the Solstice pod into your app
- Input the 4-digit code that pops up on the room screen
- Choose what content you want to display into the room
Instructions for Zoom
- Plug in the USB cable into your device
- Once Zoom is opened up, click on the arrow by the camera
- Select AV Bridge for the camera in the room
- Click on the arrow by the microphone and select AV Bridge input for microphone
- For the speaker, select Extron or Crestron
- To confirm that the audio is working properly, select Test Speaker & Microphone
Instructions for Panopto
- Plug in the USB cable into your device
- Once Panopto is opened up, click on the video input tab
- Select AV Bridge for the camera in the room
- Click on the audio input tab
- Select AV Bridge for the audio input
For additional information or assistance with Zoom or Panopto, please email UW-IT at help@uw.edu or call them at 206-221-5000.
Unlock
- Turn the key perpendicular to the dial
- Turn the dial to the horizontal position
Lock
- Turn the dial to the vertical position
- Turn the key parallel to the dial
HSRR RR134 Features
HSRR RR134 Features
Location: Health Sciences Building RR-wing
- 50-person seating capacity
- Stadium seating with retractable tablet desktop
- Fixed podium, table, and chairs (instructor area)
- Blackboard
- Laser projector
- Connection types: HDMI w/adaptor ring | VGA
- AV bridge
- Camera directed towards podium
- Document camera
- X-ray box
Microphones:
- Two (2) ceiling
- One (1) wired handheld
Food and drink are NOT permitted in this space.
K 523A, located in UWS Magnuson Health Sciences, is a general assignment conference room with seating for ten (10) people.
HSK K523A Features
HSK K523A Features
Location: Health Sciences Building K-wing
- 10-person seating capacity
- Conference table with rolling chairs
- Whiteboard/graphing whiteboard
Food and drink are NOT permitted in this space.
K 423A, located in UWS Magnuson Health Sciences, is a general assignment conference room with seating for ten (10) people.
HSK K423A Features
HSK K423A Features
Location: Health Sciences Building K-wing
- Ten-person seating capacity
- Conference table with rolling chairs
- Whiteboard/graphing whiteboard
Food and drink are NOT permitted in this space.
K 069, located in UWS Magnuson Health Sciences, is a general assignment lecture hall with seating for 90 people.
AV Tutorials
Basic Instructions
- Turn on the room by touching the touch panel
- Connect your device with the HDMI cable with adaptors to fit your device
- Select Laptop or Wireless
- Select how you would like to display your device on the touch panel
- You can adjust the volume of your device with the program volume
- If you are using mics, the mic tab on the bottom right will show you
the main mics in the room and the ability to adjust them
- Make sure to select shut down when you are done with the space
Windows Devices
- Press Windows + K on your keyboard to open wireless display options
- Select the room you’re in
- Enter the 4-digit code on the screen
Apple Devices
- Connect through Apple Airplay by going to the top right and select the Control Center
- Select Screen Mirror
- Select the room you are in
- Input the 4-digit code that pops up on the room screen
Unable to Connect through Airplay
- Download the Mersive Solstice app if not already installed
- Open the Mersive Solstice app
- There will be a pop-up that will ask for access to screen record, select Accept
- Input the IP address of the Solstice pod into your app
- Input the 4-digit code that pops up on the room screen
- Choose what content you want to display into the room
Instructions for Zoom
- Plug in the USB cable into your device
- Once Zoom is opened up, click on the arrow by the camera
- Select AV Bridge for the camera in the room
- Click on the arrow by the microphone and select AV Bridge input for microphone
- For the speaker, select Extron or Crestron
- To confirm that the audio is working properly, select Test Speaker & Microphone
Instructions for Panopto
- Plug in the USB cable into your device
- Once Panopto is opened up, click on the video input tab
- Select AV Bridge for the camera in the room
- Click on the audio input tab
- Select AV Bridge for the audio input
For additional information or assistance with Zoom or Panopto, please email UW-IT at help@uw.edu or call them at 206-221-5000.
Unlock
- Turn the key perpendicular to the dial
- Turn the dial to the horizontal position
Lock
- Turn the dial to the vertical position
- Turn the key parallel to the dial
HSK K069 Features
HSK K069 Features
Location: Health Sciences Building K-wing
- 90-person seating capacity
- Stadium seating with retractable tablet desktop
- Fixed podium
- Whiteboard
- Laser projector
- Connection types: HDMI w/adaptor ring | wireless video
- AV bridge
- Camera directed towards podium
- Document camera
Microphones:
- One (1) gooseneck
- One (1) wireless lavalier (podium key required)
- Two (2) wireless handheld (podium key required)
- Two (2) boundary (podium key required)
Food and drink are permitted outside this space.
Health Science Rotunda Foyer, located in UWS Magnuson Health Sciences, is a special event space with a capacity of 100 people.
HSI Rotunda Foyer Features
Rotunda Foyer Features
Location: Health Sciences Building I-wing
I 142, located in UWS Magnuson Health Sciences, is a general assignment classroom with seating for 32 people.
AV Tutorials
Basic Instructions
- Turn on the room by touching the touch panel
- Connect your device with the HDMI cable with adaptors to fit your device
- Select Laptop or Wireless
- Select how you would like to display your device on the touch panel
- You can adjust the volume of your device with the program volume
- If you are using mics, the mic tab on the bottom right will show you
the main mics in the room and the ability to adjust them
- Make sure to select shut down when you are done with the space
Windows Devices
- Press Windows + K on your keyboard to open wireless display options
- Select the room you’re in
- Enter the 4-digit code on the screen
Apple Devices
- Connect through Apple Airplay by going to the top right and select the Control Center
- Select Screen Mirror
- Select the room you are in
- Input the 4-digit code that pops up on the room screen
Unable to Connect through Airplay
- Download the Mersive Solstice app if not already installed
- Open the Mersive Solstice app
- There will be a pop-up that will ask for access to screen record, select Accept
- Input the IP address of the Solstice pod into your app
- Input the 4-digit code that pops up on the room screen
- Choose what content you want to display into the room
Instructions for Zoom
- Plug in the USB cable into your device
- Once Zoom is opened up, click on the arrow by the camera
- Select AV Bridge for the camera in the room
- Click on the arrow by the microphone and select AV Bridge input for microphone
- For the speaker, select Extron or Crestron
- To confirm that the audio is working properly, select Test Speaker & Microphone
Instructions for Panopto
- Plug in the USB cable into your device
- Once Panopto is opened up, click on the video input tab
- Select AV Bridge for the camera in the room
- Click on the audio input tab
- Select AV Bridge for the audio input
For additional information or assistance with Zoom or Panopto, please email UW-IT at help@uw.edu or call them at 206-221-5000.
HSI I142 Features
HSI I142 Features
- Location: Health Sciences Building I-wing
- This room is now on community access via key card.
- 32-person seating capacity
- Rolling tables and chairs
- Rolling podium/Desk
- Whiteboard
- Laser projector
- Connection types: HDMI w/adaptor ring | wireless video
- AV bridge
- Camera directed towards podium
Microphones:
- One (1) wireless lavalier
- One (1) wireless handheld
Food and drink are permitted in this space.
I 132, located in UWS Magnuson Health Sciences, is a general assignment classroom with seating for 30 people.
AV Tutorials
Basic Instructions
- Turn on the room by touching the touch panel
- Connect your device with the HDMI cable with adaptors to fit your device
- Select Laptop or Wireless
- Select how you would like to display your device on the touch panel
- You can adjust the volume of your device with the program volume
- If you are using mics, the mic tab on the bottom right will show you
the main mics in the room and the ability to adjust them
- Make sure to select shut down when you are done with the space
Windows Devices
- Press Windows + K on your keyboard to open wireless display options
- Select the room you’re in
- Enter the 4-digit code on the screen
Apple Devices
- Connect through Apple Airplay by going to the top right and select the Control Center
- Select Screen Mirror
- Select the room you are in
- Input the 4-digit code that pops up on the room screen
Unable to Connect through Airplay
- Download the Mersive Solstice app if not already installed
- Open the Mersive Solstice app
- There will be a pop-up that will ask for access to screen record, select Accept
- Input the IP address of the Solstice pod into your app
- Input the 4-digit code that pops up on the room screen
- Choose what content you want to display into the room
Instructions for Zoom
- Plug in the USB cable into your device
- Once Zoom is opened up, click on the arrow by the camera
- Select AV Bridge for the camera in the room
- Click on the arrow by the microphone and select AV Bridge input for microphone
- For the speaker, select Extron or Crestron
- To confirm that the audio is working properly, select Test Speaker & Microphone
Instructions for Panopto
- Plug in the USB cable into your device
- Once Panopto is opened up, click on the video input tab
- Select AV Bridge for the camera in the room
- Click on the audio input tab
- Select AV Bridge for the audio input
For additional information or assistance with Zoom or Panopto, please email UW-IT at help@uw.edu or call them at 206-221-5000.
HSI I132 Features
HSI I132 Features
- Location: Health Sciences Building I-wing
- This room is now on community access via key card.
- 32-person seating capacity
- Rolling tables and chairs
- Rolling podium/desk
- Whiteboard
- Laser projector
- Connection types: HDMI w/adaptor ring | wireless video
- AV bridge
- Camera directed towards podium
Microphones:
- One (1) wireless lavalier
- One (1) wireless handheld
Food and drink are permitted in this space.
E 216, located in UWS Magnuson Health Sciences, is a general assignment classroom with seating for 30 people.
AV Tutorials
Basic Instructions
- Turn on the room by touching the touch panel
- Connect your device with the HDMI cable with adaptors to fit your device
- Select Laptop or Wireless
- Select how you would like to display your device on the touch panel
- You can adjust the volume of your device with the program volume
- If you are using mics, the mic tab on the bottom right will show you
the main mics in the room and the ability to adjust them
- Make sure to select shut down when you are done with the space
Windows Devices
- Press Windows + K on your keyboard to open wireless display options
- Select the room you’re in
- Enter the 4-digit code on the screen
Apple Devices
- Connect through Apple Airplay by going to the top right and select the Control Center
- Select Screen Mirror
- Select the room you are in
- Input the 4-digit code that pops up on the room screen
Unable to Connect through Airplay
- Download the Mersive Solstice app if not already installed
- Open the Mersive Solstice app
- There will be a pop-up that will ask for access to screen record, select Accept
- Input the IP address of the Solstice pod into your app
- Input the 4-digit code that pops up on the room screen
- Choose what content you want to display into the room
HSE E216 Features
HSE E216 Features
Location: Health Sciences Building E-wing
- 30-person seating capacity
- Rolling individual tablet desks
- Table and chair (instructor area)
- Chalkboard; whiteboard on side wall
- Laser projector
- Connection types: HDMI w/adaptor ring | wireless video
Food and drink are NOT permitted in this space.
E 214, located in UWS Magnuson Health Sciences, is a general assignment classroom with seating for 16 people.
AV Tutorials
Basic Instructions
- Turn on the room by touching the touch panel
- Connect your device with the HDMI cable with adaptors to fit your device
- Select Laptop or Wireless
- Select how you would like to display your device on the touch panel
- You can adjust the volume of your device with the program volume
- If you are using mics, the mic tab on the bottom right will show you
the main mics in the room and the ability to adjust them
- Make sure to select shut down when you are done with the space
Windows Devices
- Press Windows + K on your keyboard to open wireless display options
- Select the room you’re in
- Enter the 4-digit code on the screen
Apple Devices
- Connect through Apple Airplay by going to the top right and select the Control Center
- Select Screen Mirror
- Select the room you are in
- Input the 4-digit code that pops up on the room screen
Unable to Connect through Airplay
- Download the Mersive Solstice app if not already installed
- Open the Mersive Solstice app
- There will be a pop-up that will ask for access to screen record, select Accept
- Input the IP address of the Solstice pod into your app
- Input the 4-digit code that pops up on the room screen
- Choose what content you want to display into the room
HSE E214 Features
HSE E214 Features
Location: Health Sciences Building E-wing
- 16-person seating capacity
- Rolling tables and chairs
- Fixed podium
- Chalkboard
- Laser projector
- Connection types: HDMI w/adaptor ring | wireless video
Food and drink are NOT permitted in this space.
E 212, located in UWS Magnuson Health Sciences, is a general assignment conference room with seating for 24 people.
AV Tutorials
Basic Instructions
- Turn on the room by touching the touch panel
- Connect your device with the HDMI cable with adaptors to fit your device
- Select Laptop or Wireless
- Select how you would like to display your device on the touch panel
- You can adjust the volume of your device with the program volume
- If you are using mics, the mic tab on the bottom right will show you
the main mics in the room and the ability to adjust them
- Make sure to select shut down when you are done with the space
Windows Devices
- Press Windows + K on your keyboard to open wireless display options
- Select the room you’re in
- Enter the 4-digit code on the screen
Apple Devices
- Connect through Apple Airplay by going to the top right and select the Control Center
- Select Screen Mirror
- Select the room you are in
- Input the 4-digit code that pops up on the room screen
Unable to Connect through Airplay
- Download the Mersive Solstice app if not already installed
- Open the Mersive Solstice app
- There will be a pop-up that will ask for access to screen record, select Accept
- Input the IP address of the Solstice pod into your app
- Input the 4-digit code that pops up on the room screen
- Choose what content you want to display into the room
HSE E212 Features
HSE E212 Features
Location: Health Sciences Building E-wing
- 24-person seating capacity
- Rolling tables and chairs
- Fixed podium
- Chalkboard
- Laser projector
- Connection types: HDMI w/adaptor ring | wireless video
Food and drink are NOT permitted in this space.
